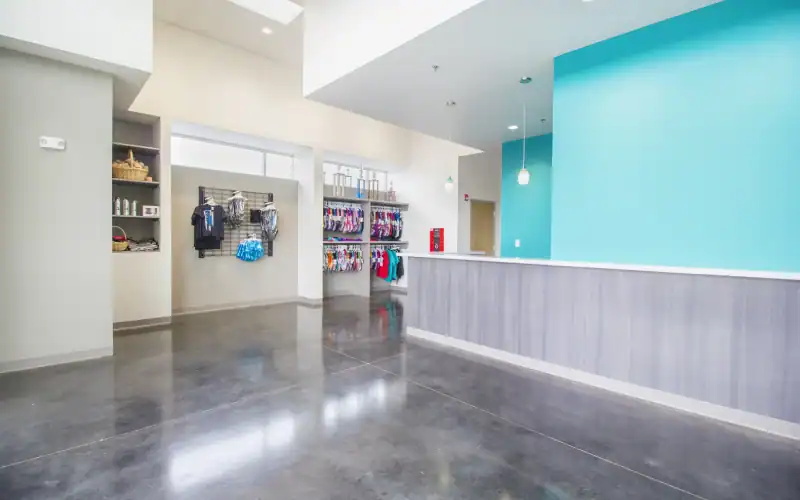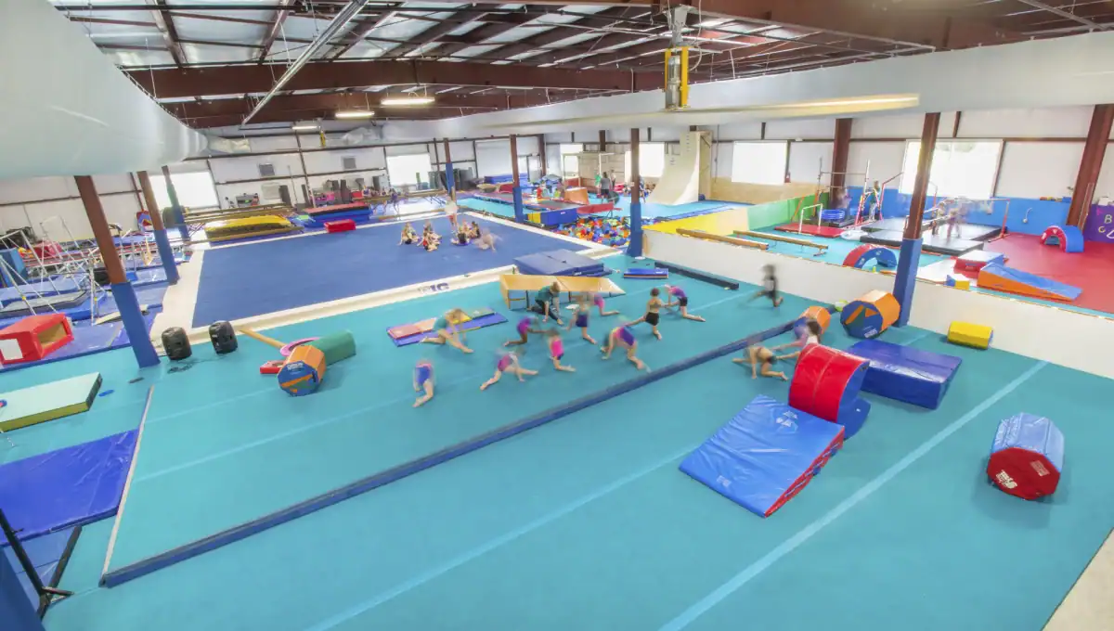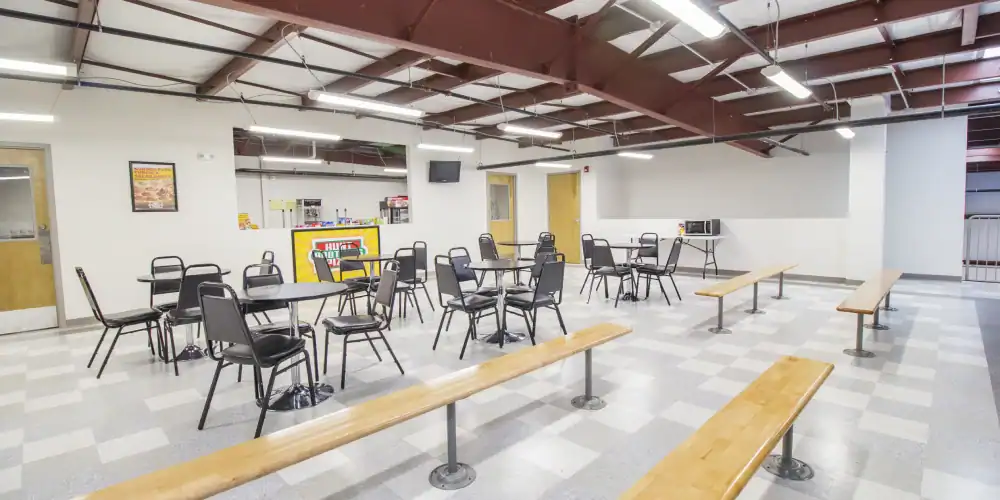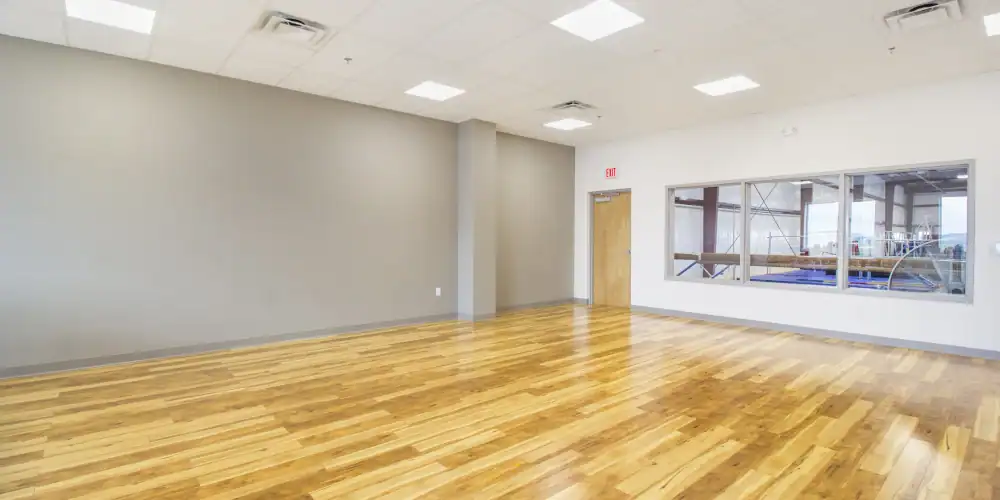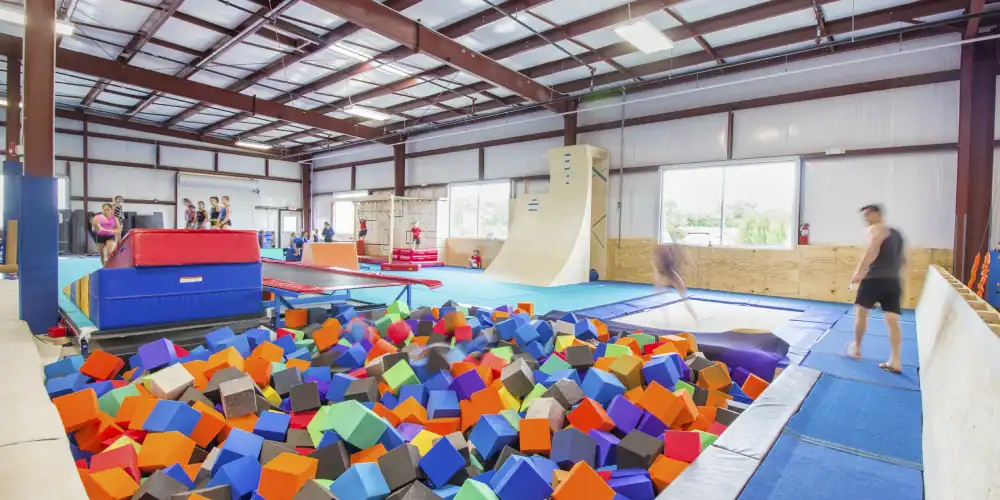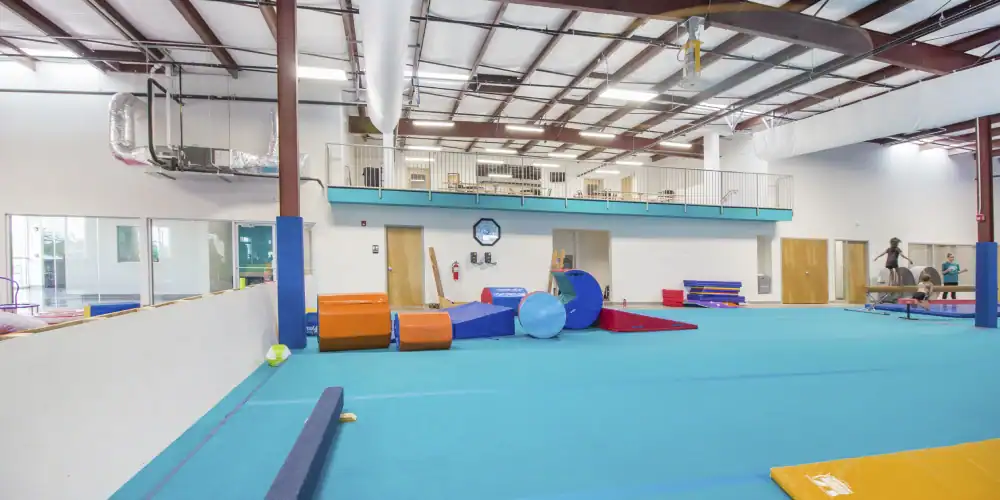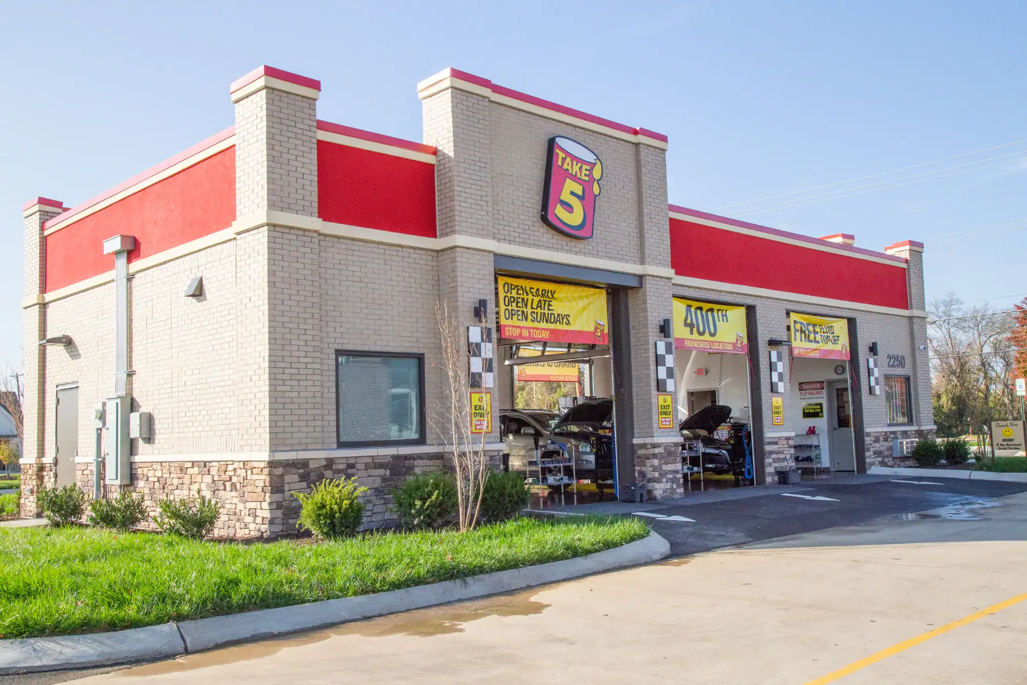New construction of pre-engineered metal building gymnasium and offices for use as gymnastics training center complete with foam pits, offices, dance facilities and viewing/vending mezzanine.
Nashville Gymnastics Training Center
Square Feet: 21,417 sq. ft.
Project Type:New Construction
Architect: Lowen + Associates, LLC
Completion Date: 7/26/2018
Related Projects
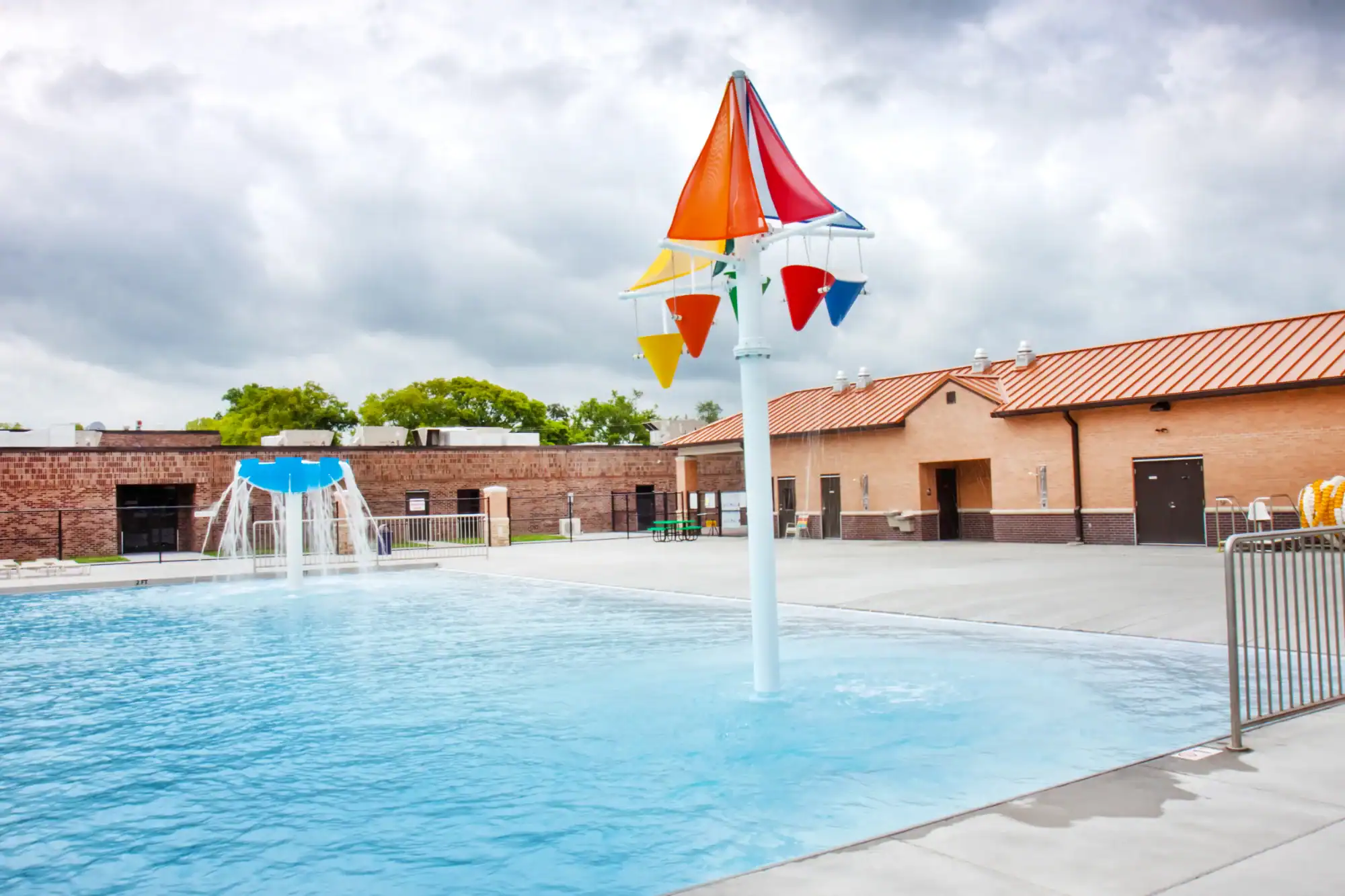
Williamson County Recreation Center
Complete interior renovation, exterior addition and pool construction for community recreation/fitne...
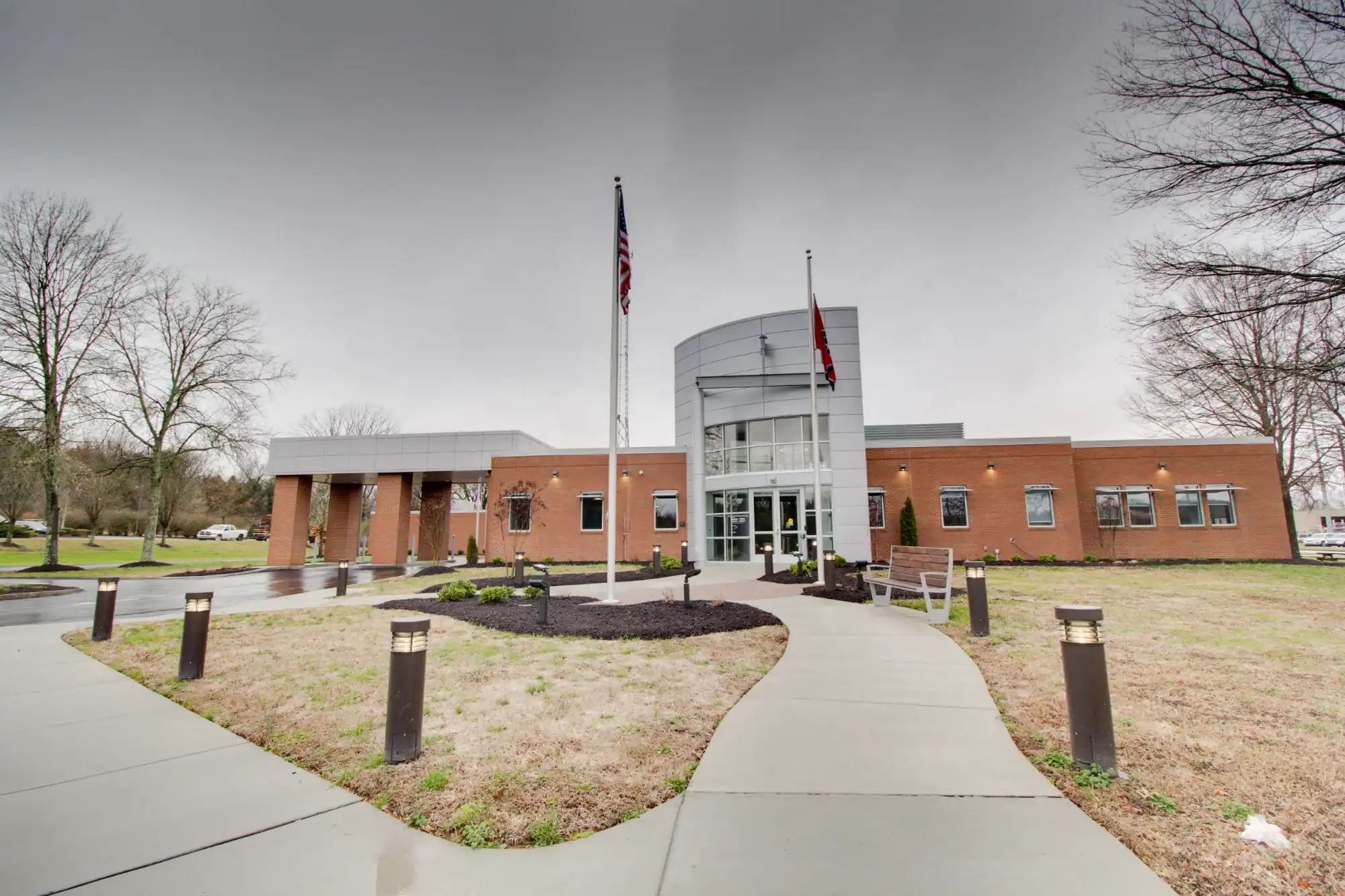
MTEMC Franklin & Lebanon Offices
Complete interior renovations and new exterior façades for two (2) electric cooperative offices.
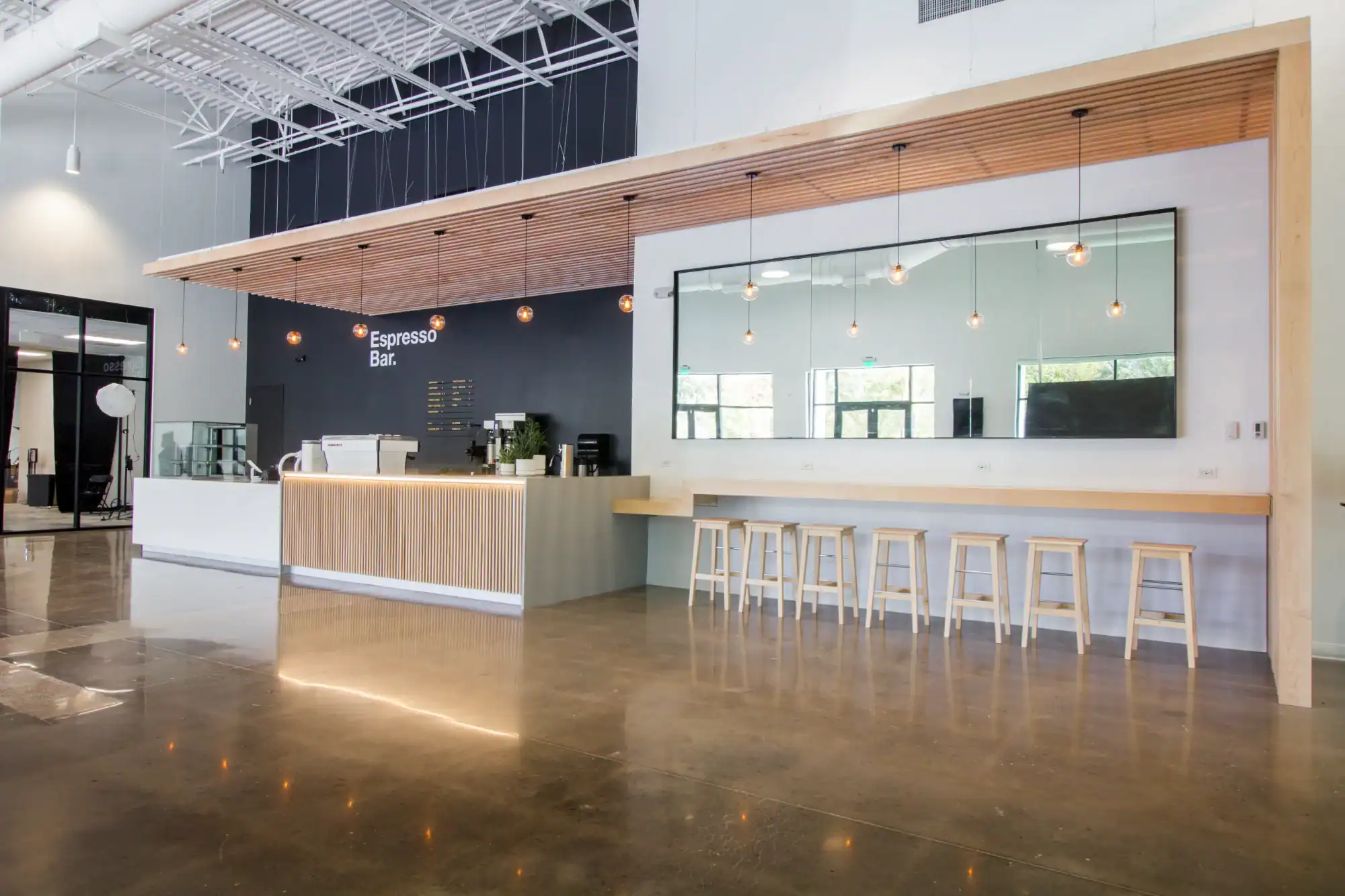
The Belonging Co
Interior renovation and infrastructure upgrades to building formerly used as office/warehouse for me...
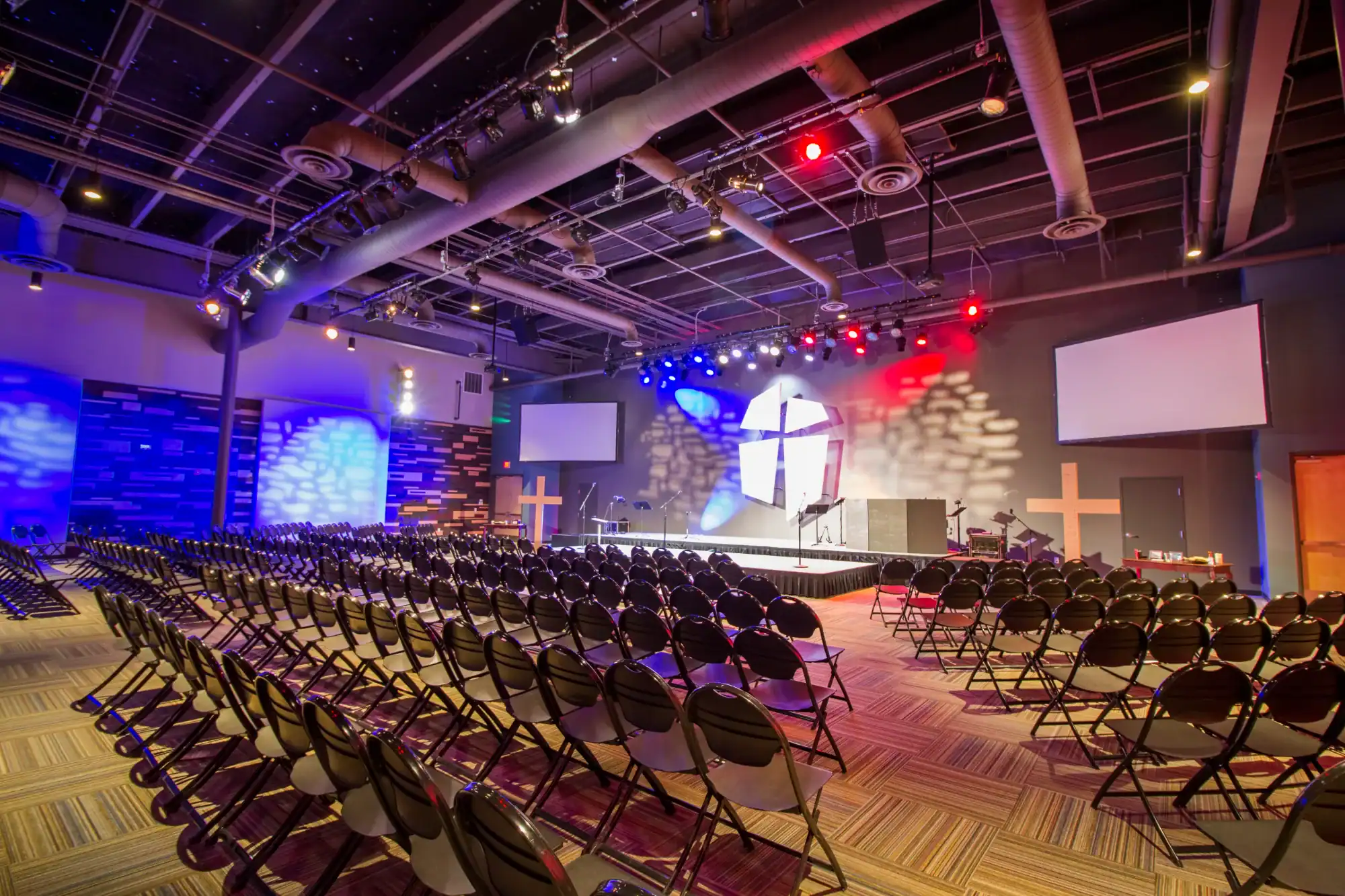
The Fellowship – Mount Juliet
Complete interior renovation with exterior and parking upgrades of existing warehouse for use as chu...
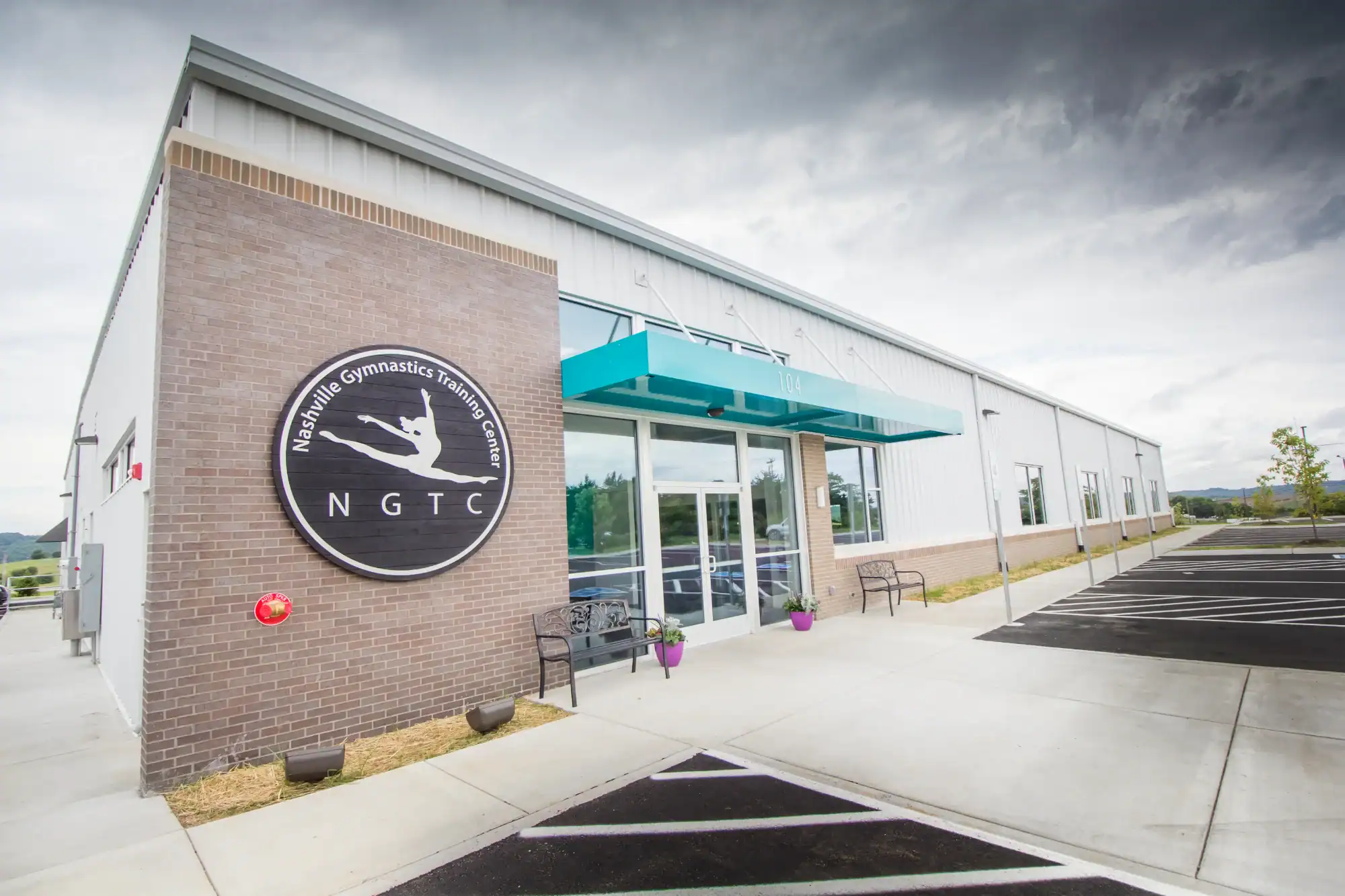
Nashville Gymnastics Training Center
New construction of pre-engineered metal building gymnasium and offices for use as gymnastics traini...
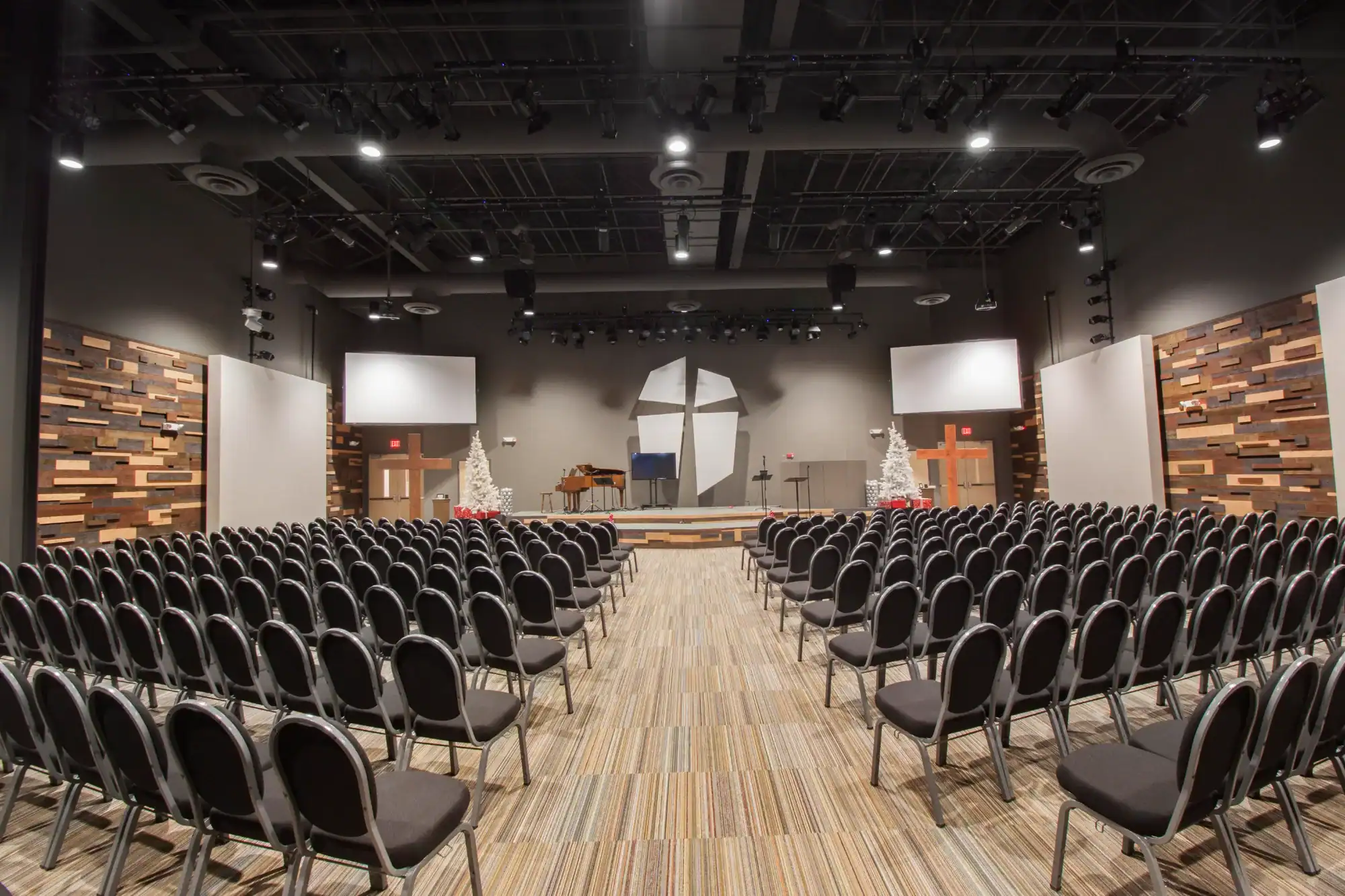
The Fellowship – Donelson
Complete interior renovation and HVAC upgrades of former fitness center for use as church and worshi...
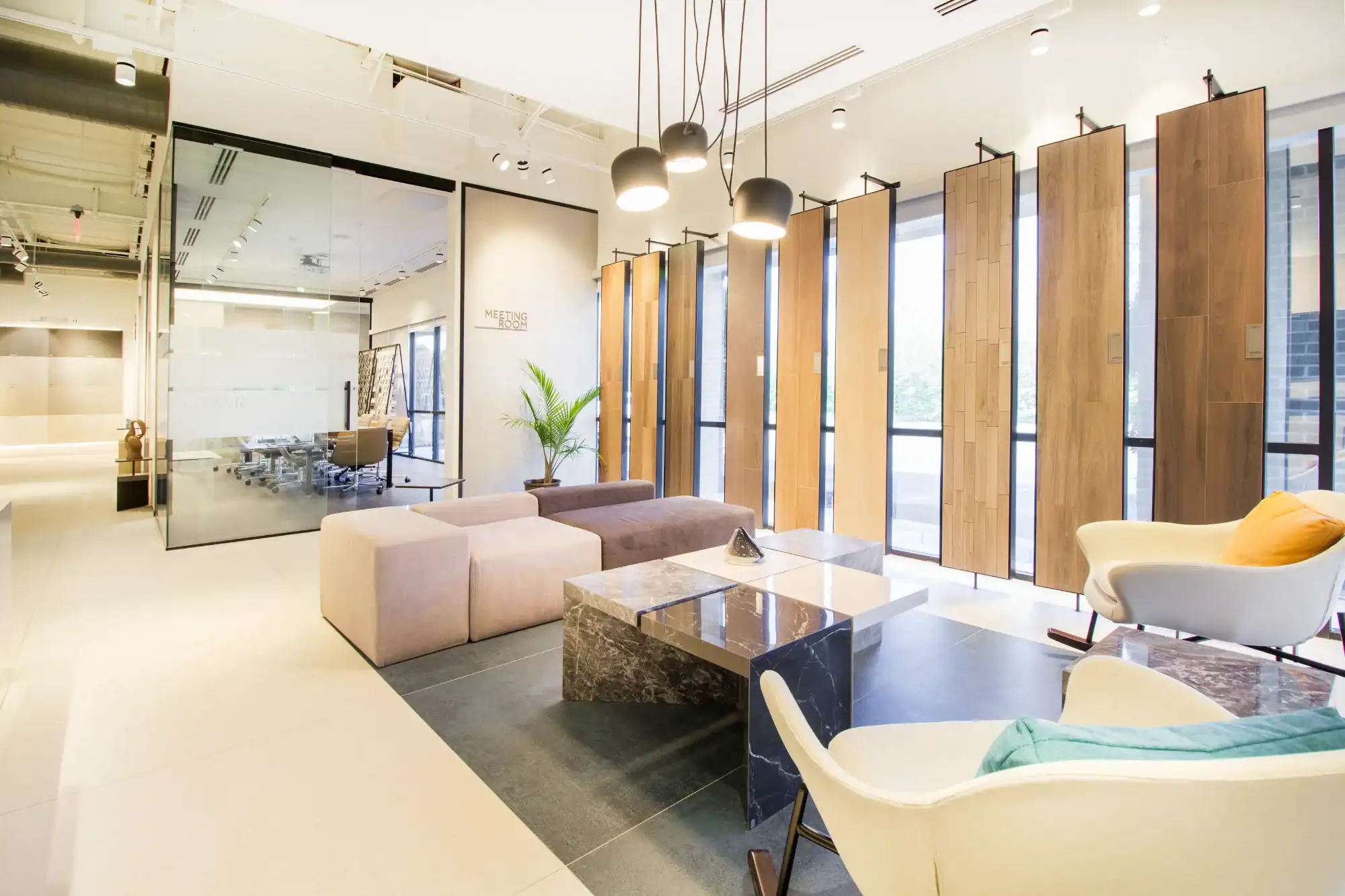
Caesar Ceramics
Interior buildout of showroom and offices for supplier of luxury tile products
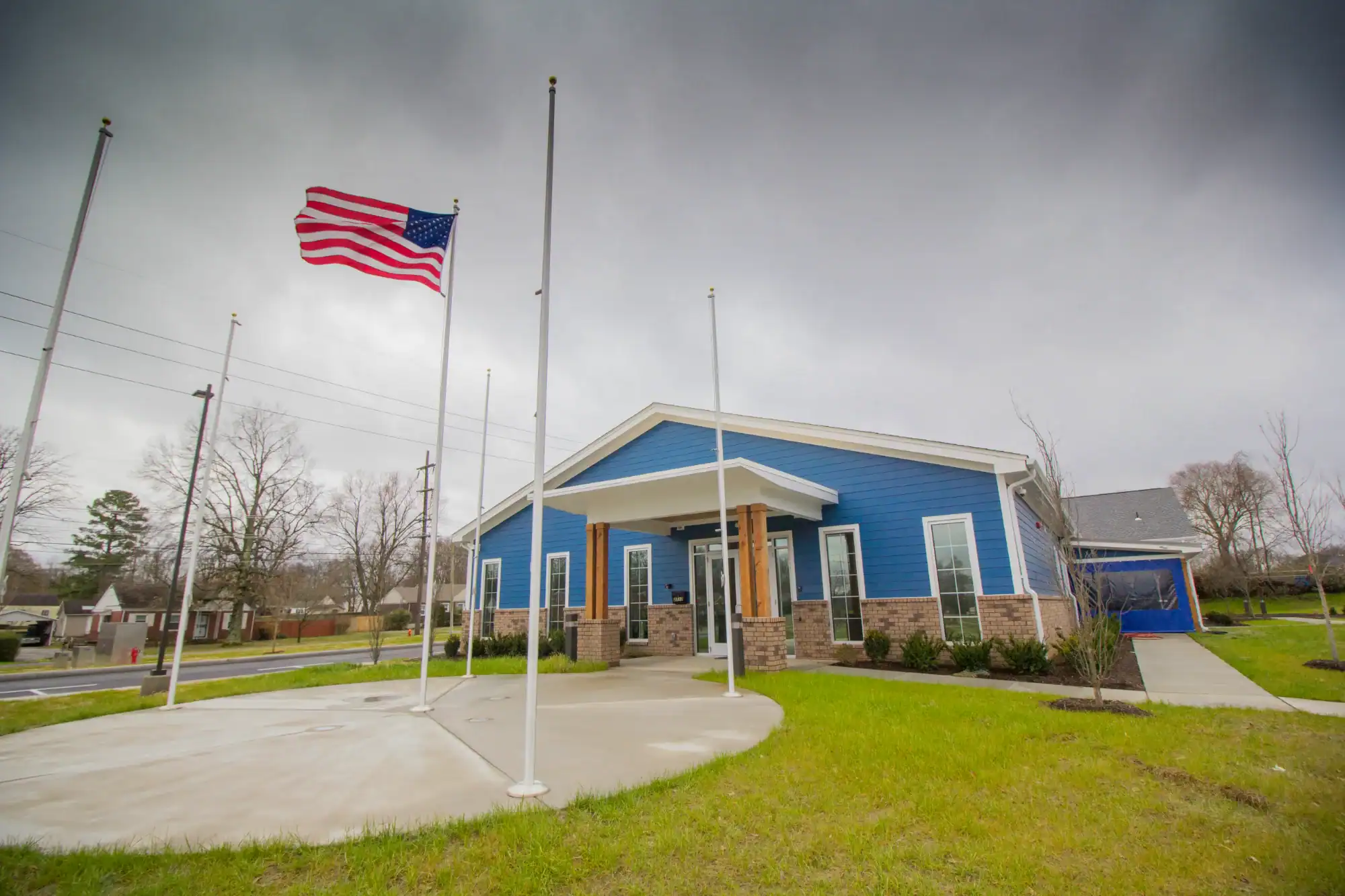
American Legion Post 88
New construction of single story wood framed facililty including commercial kitchen, bar and lounge ...
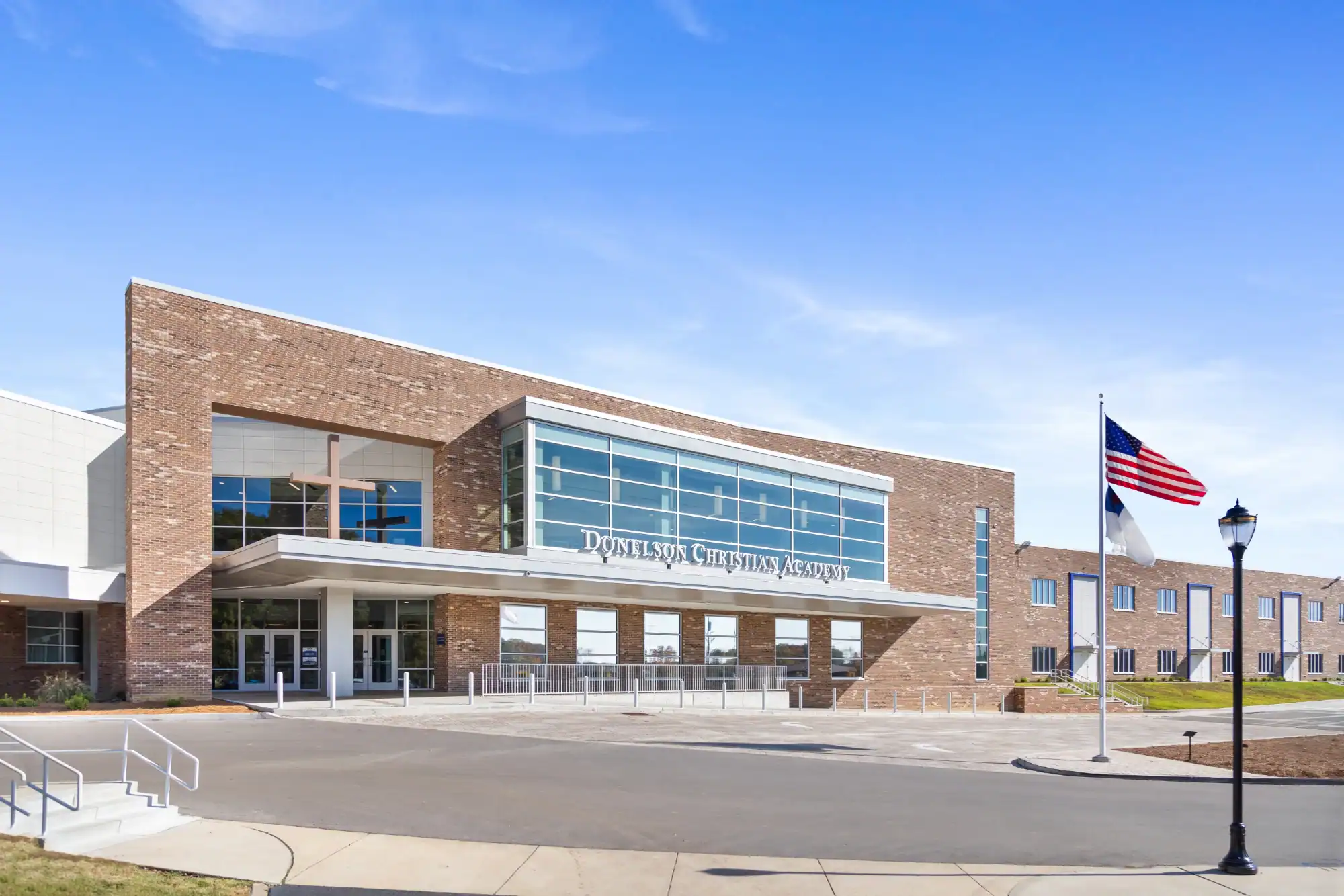
Donelson Christian Academy Repairs & Addition
Repairs to areas of Middle School, High School and athletics facilities, and construction of new two...
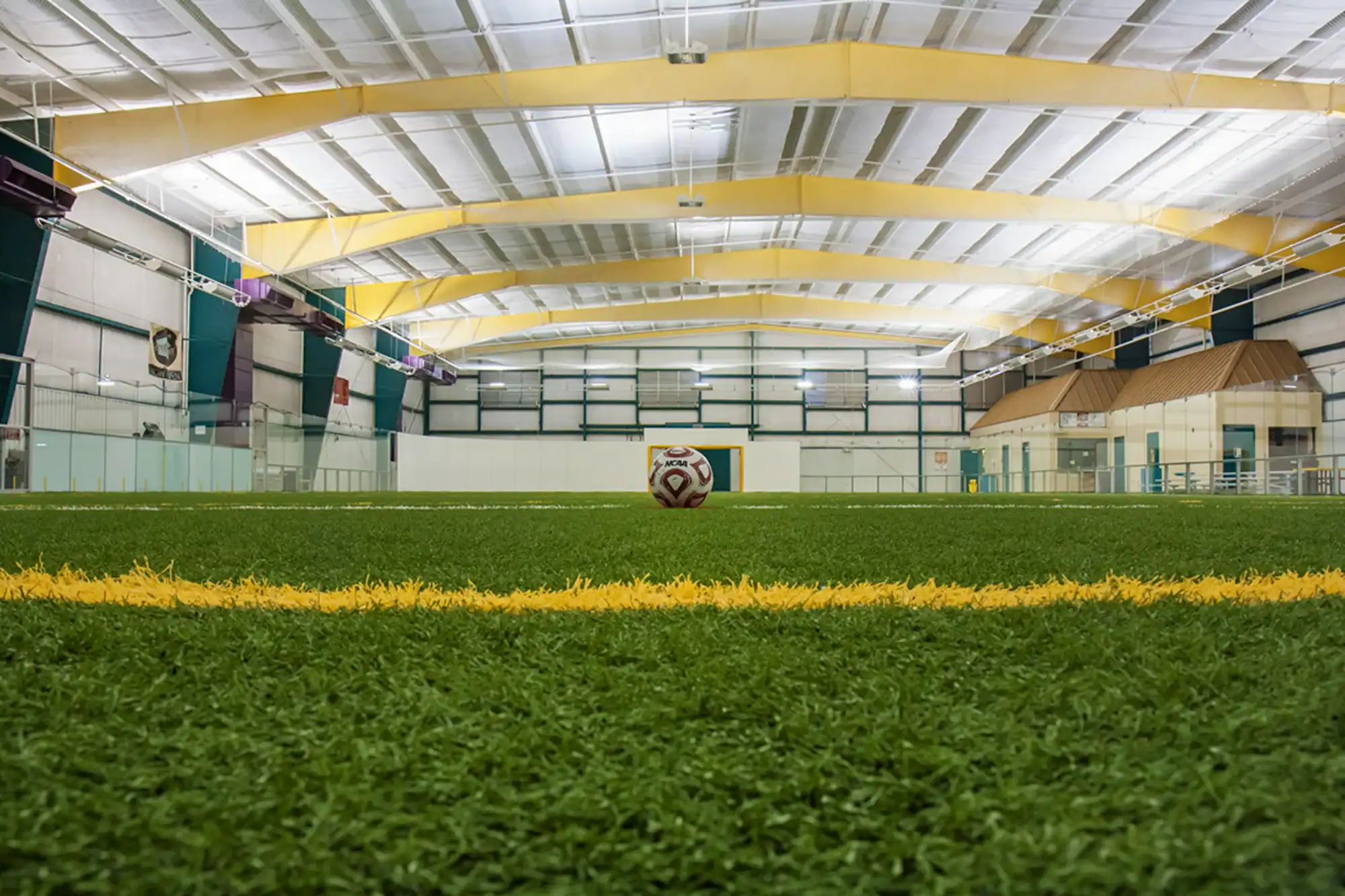
Williamson County Indoor Soccer Arena
Complete renovation and upgrades of existing soccer complex including new lighting, dasher boards, t...
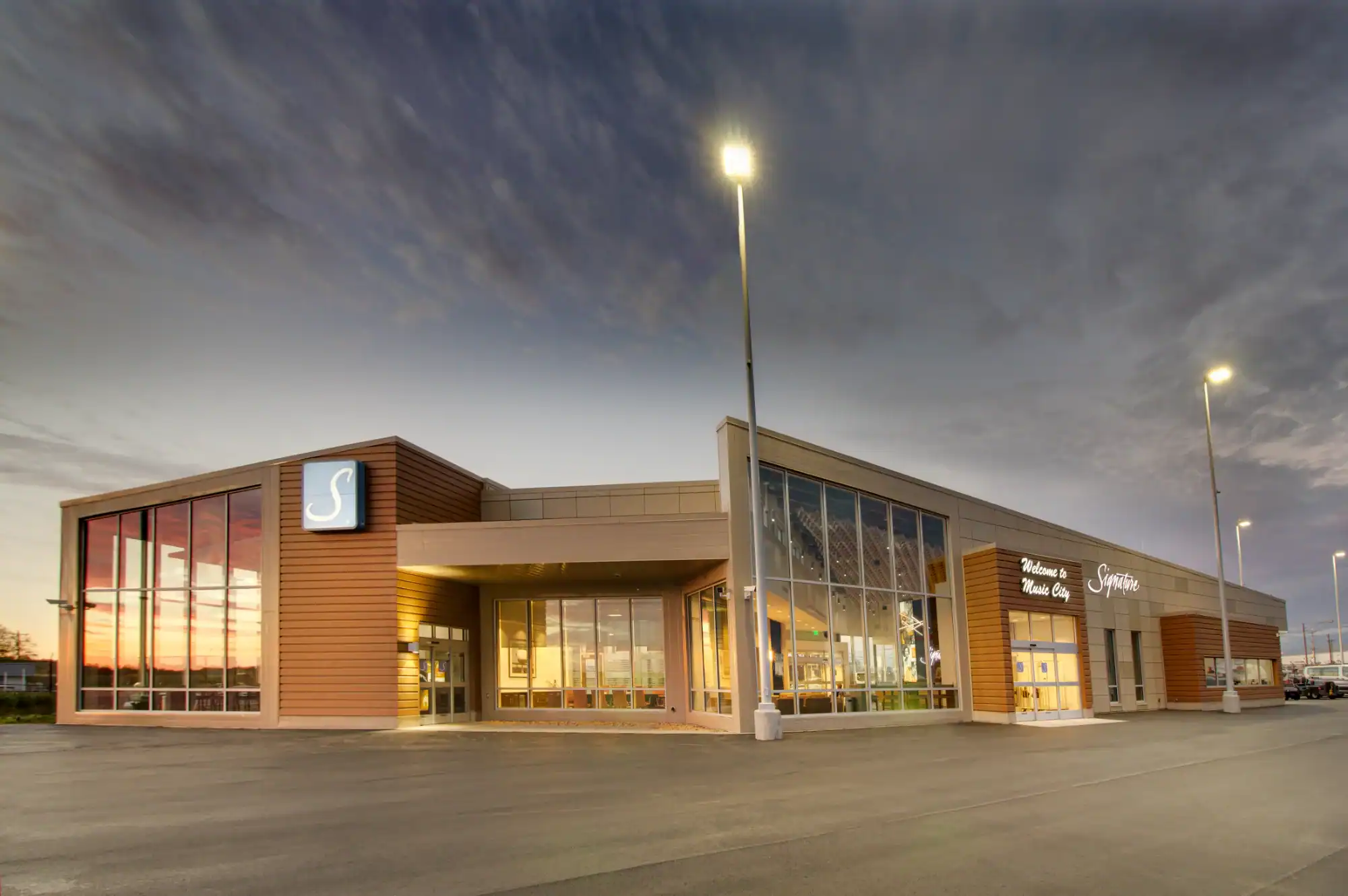
Signature Aviation
New construction of private general aviation FBO for VIP clientele with extensive high end interior ...
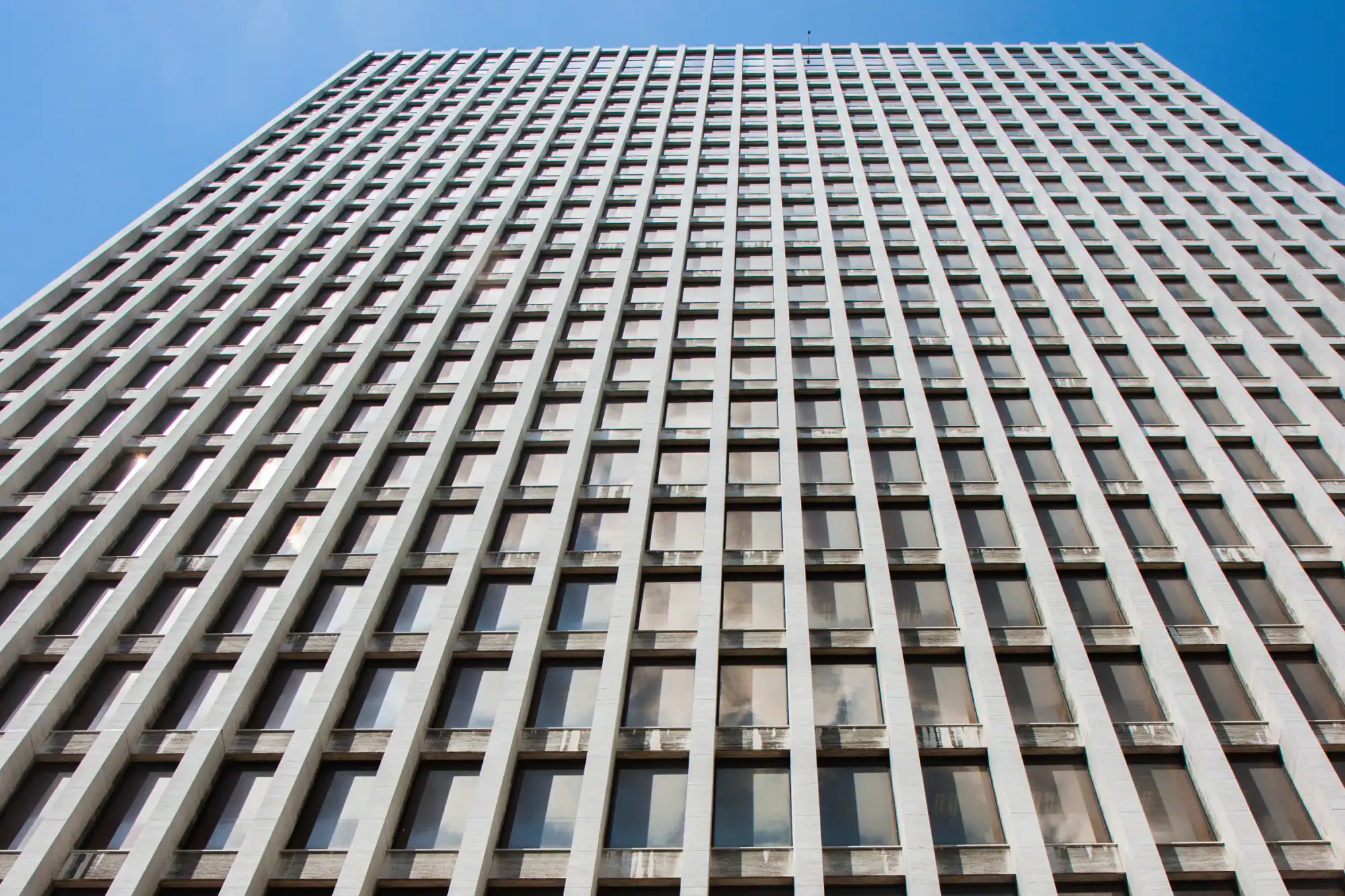
TN Tower Exterior Building Repairs
Complete façade renovation including replacement glazing of all glass, patching of travertine masonr...

Nashville Riverfront Artwork
Riverfront construction of foundations and coordination of the erection of one of Nashville’s ...
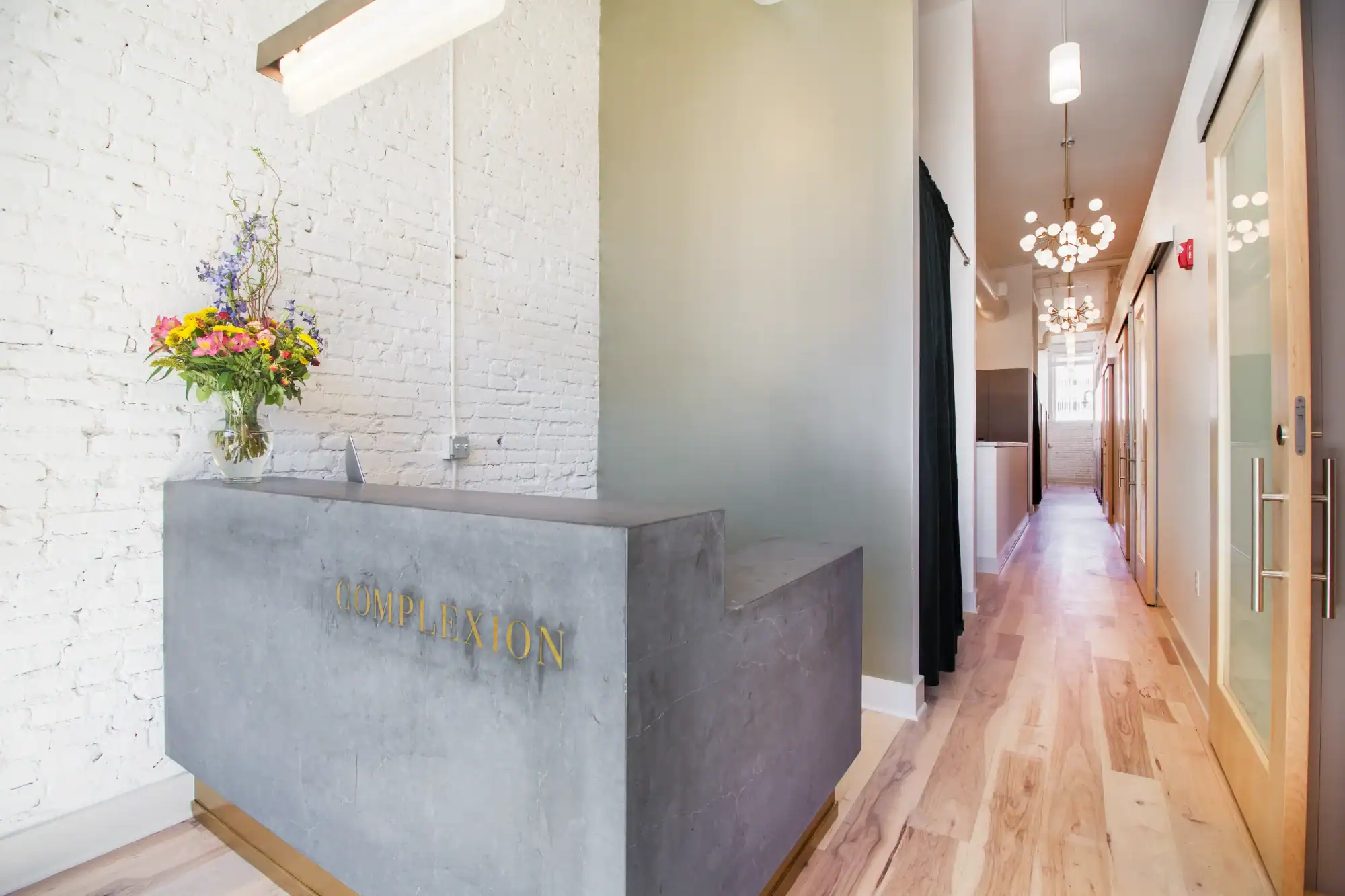
Complexion Nashville Aesthetics + Skincare
Interior buildout of new aesthetics and skincare treatment center
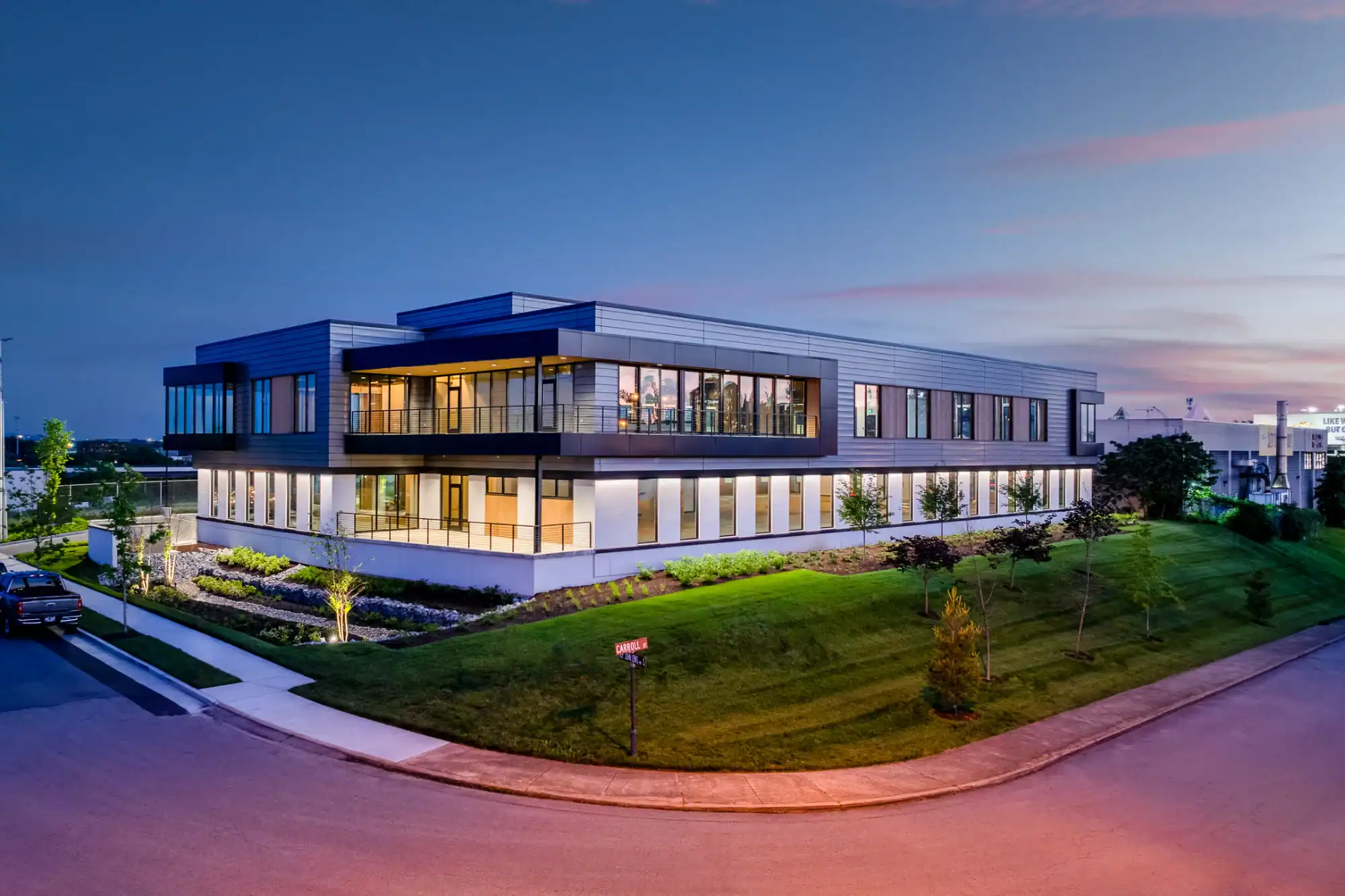
New Heights Office Building
New construction of two story speculative office building with associated sitework and core & s...
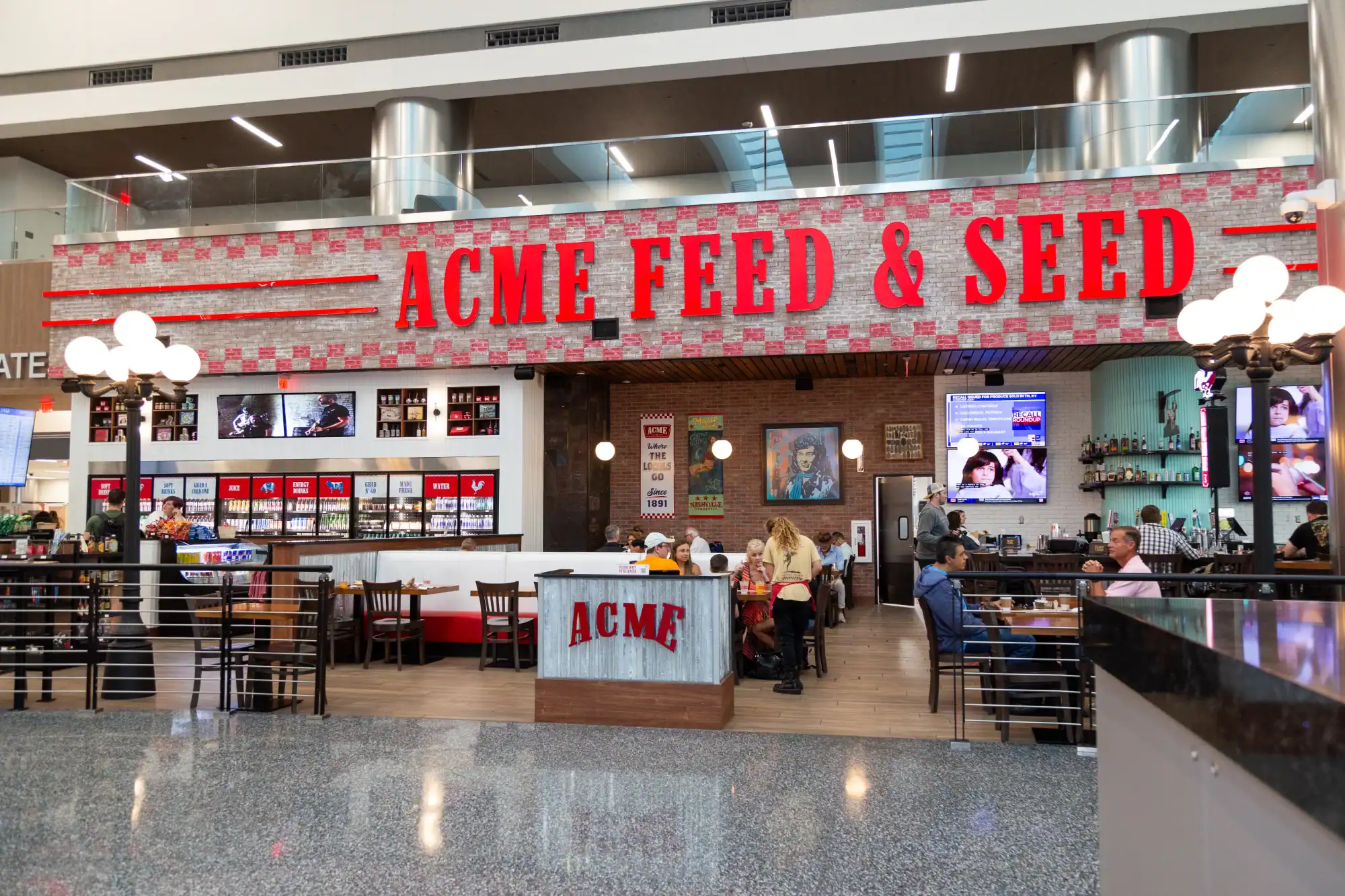
BNA – Acme Feed & Seed
Interior buildout of new airport restaurant space including commercial kitchen and brand specific fi...

BNA Monument Sign
New construction of monument sign adjacent to I-40 at entrance to Nashville International Airport
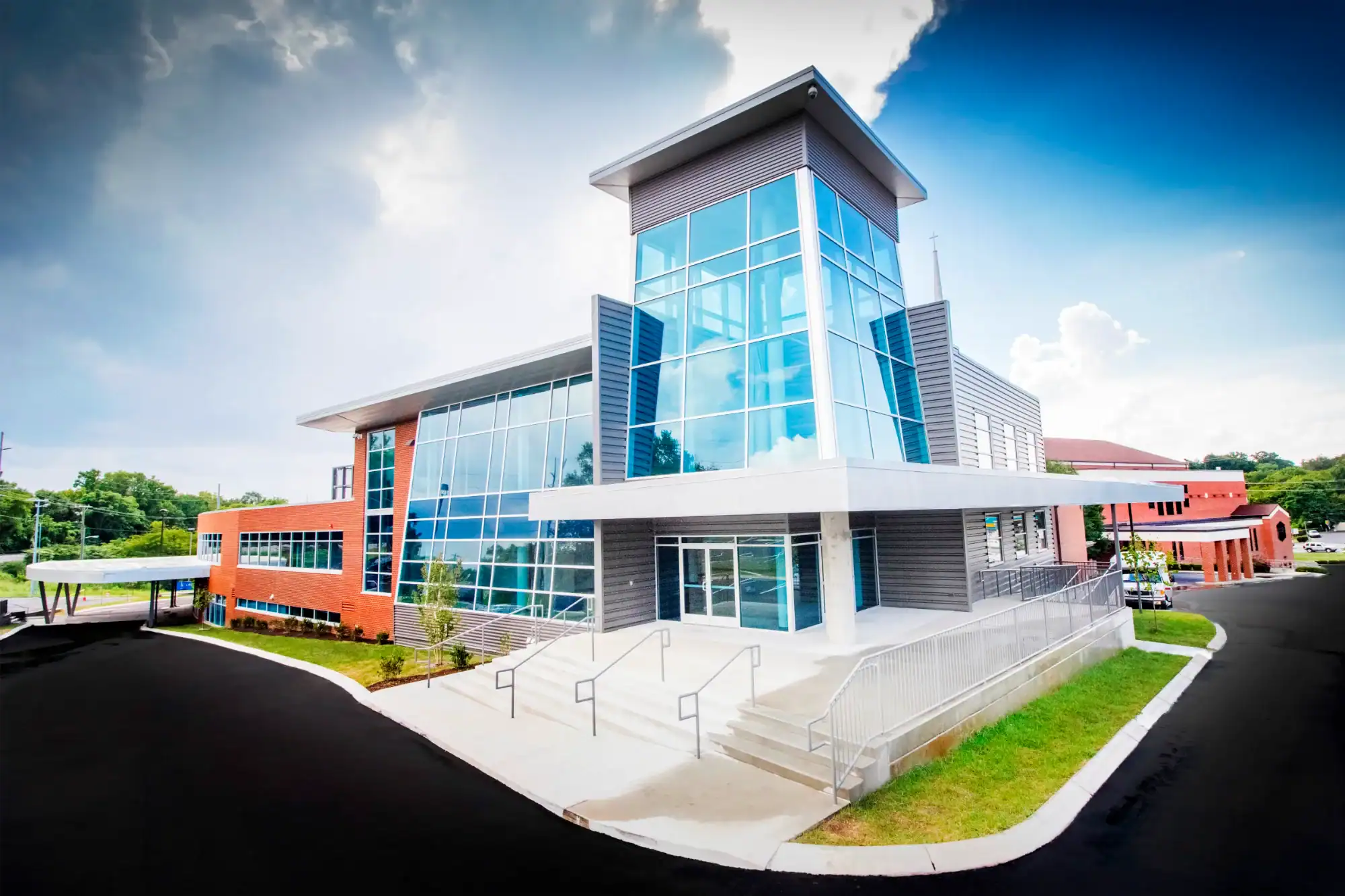
Hermitage Hills Baptist Church Addition
New three and a half story church addition for with gathering and classroom spaces for all generatio...
Load More

Caesar Ceramics
Interior buildout of showroom and offices for supplier of luxury tile products

BNA – Acme Feed & Seed
Interior buildout of new airport restaurant space including commercial kitchen and brand specific fi...

Williamson County Recreation Center
Complete interior renovation, exterior addition and pool construction for community recreation/fitne...

Nashville Gymnastics Training Center
New construction of pre-engineered metal building gymnasium and offices for use as gymnastics traini...

BNA Monument Sign
New construction of monument sign adjacent to I-40 at entrance to Nashville International Airport

Signature Aviation
New construction of private general aviation FBO for VIP clientele with extensive high end interior ...

Nashville Riverfront Artwork
Riverfront construction of foundations and coordination of the erection of one of Nashville’s ...

TN Tower Exterior Building Repairs
Complete façade renovation including replacement glazing of all glass, patching of travertine masonr...

Donelson Christian Academy Repairs & Addition
Repairs to areas of Middle School, High School and athletics facilities, and construction of new two...

Williamson County Indoor Soccer Arena
Complete renovation and upgrades of existing soccer complex including new lighting, dasher boards, t...

The Belonging Co
Interior renovation and infrastructure upgrades to building formerly used as office/warehouse for me...

New Heights Office Building
New construction of two story speculative office building with associated sitework and core & s...

MTEMC Franklin & Lebanon Offices
Complete interior renovations and new exterior façades for two (2) electric cooperative offices.

Complexion Nashville Aesthetics + Skincare
Interior buildout of new aesthetics and skincare treatment center

Hermitage Hills Baptist Church Addition
New three and a half story church addition for with gathering and classroom spaces for all generatio...

American Legion Post 88
New construction of single story wood framed facililty including commercial kitchen, bar and lounge ...

The Fellowship – Donelson
Complete interior renovation and HVAC upgrades of former fitness center for use as church and worshi...

The Fellowship – Mount Juliet
Complete interior renovation with exterior and parking upgrades of existing warehouse for use as chu...
Load More
“WellSpring Builders is truly service-oriented. It’s more than a building to WellSpring Builders; it’s about relationships and the service they can provide to their Clients.”
Chris Wyatt, Principal at Crossroads Architecture

