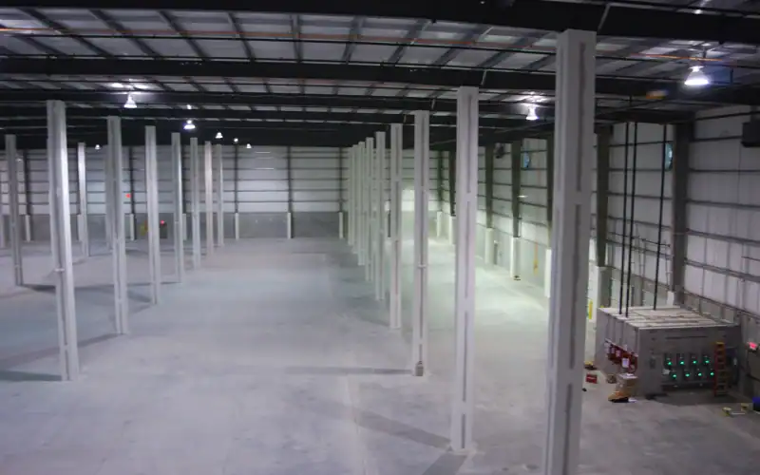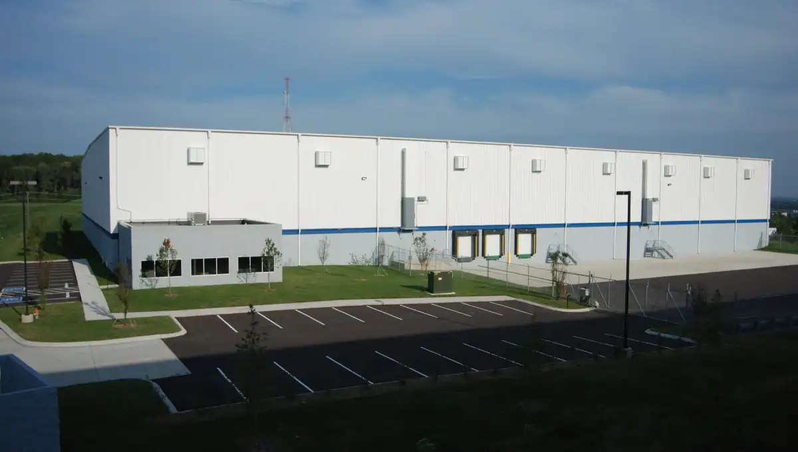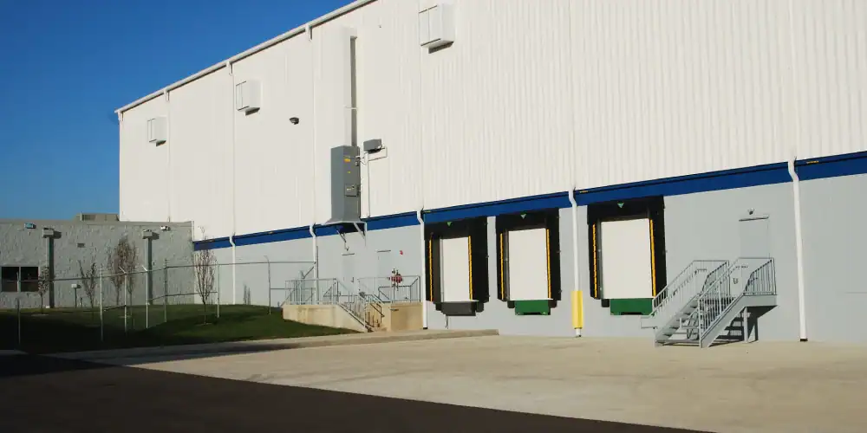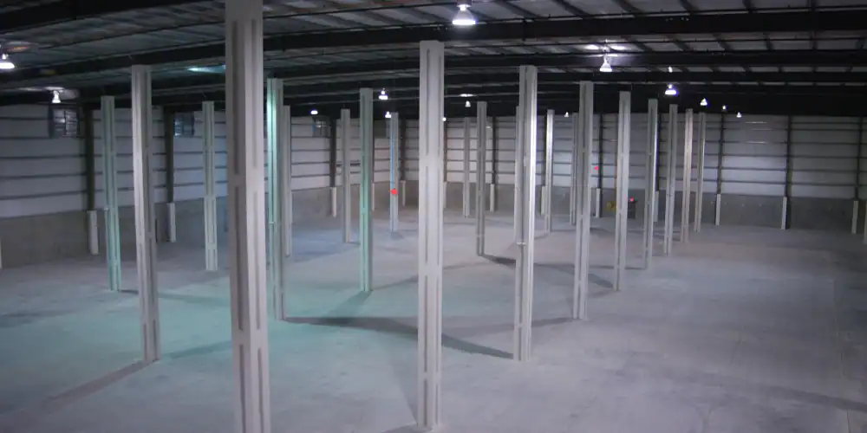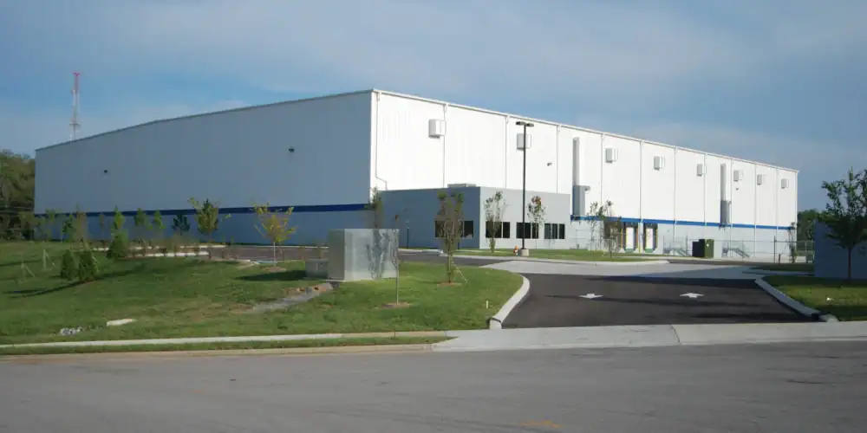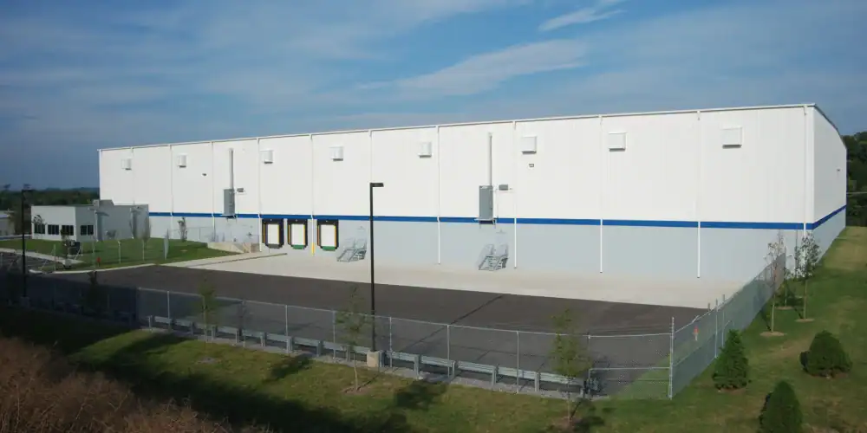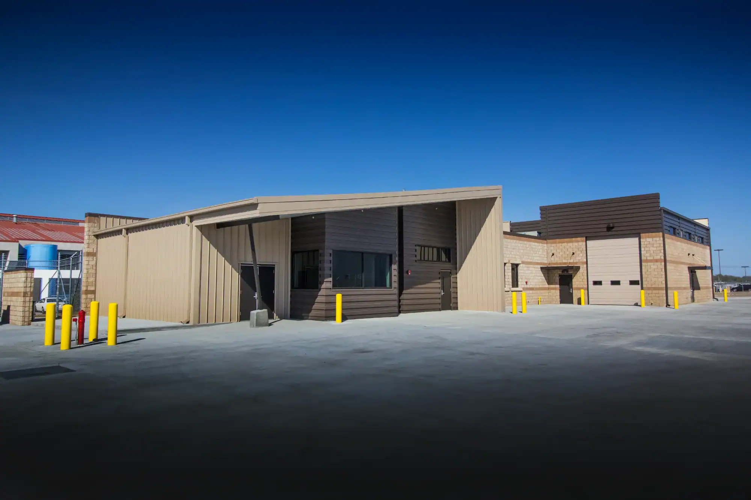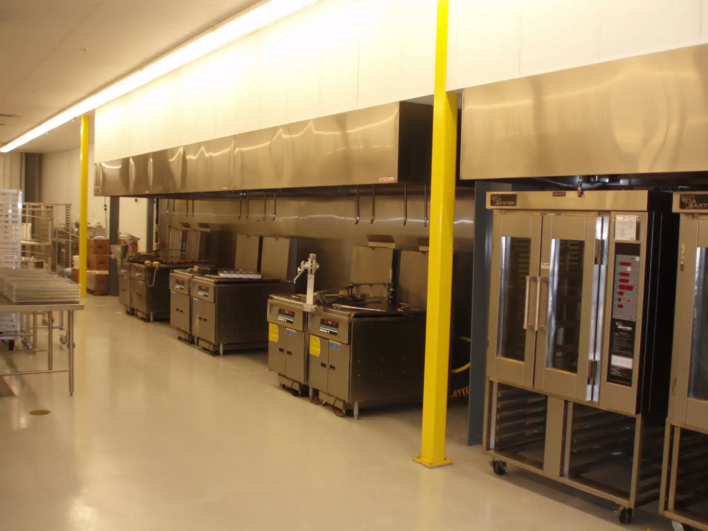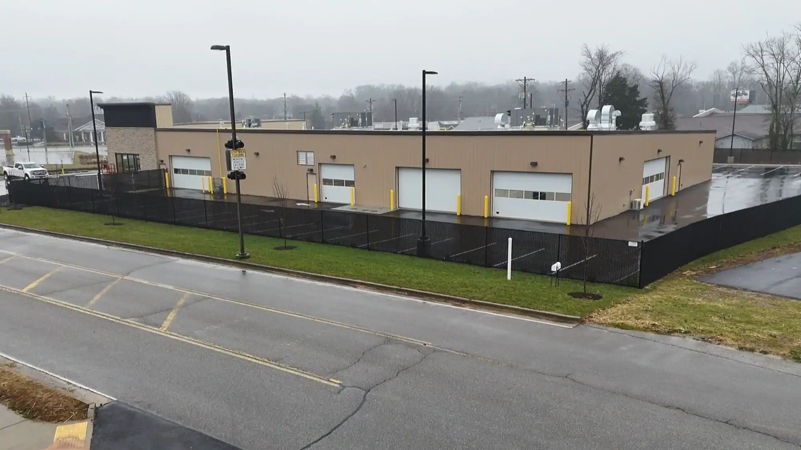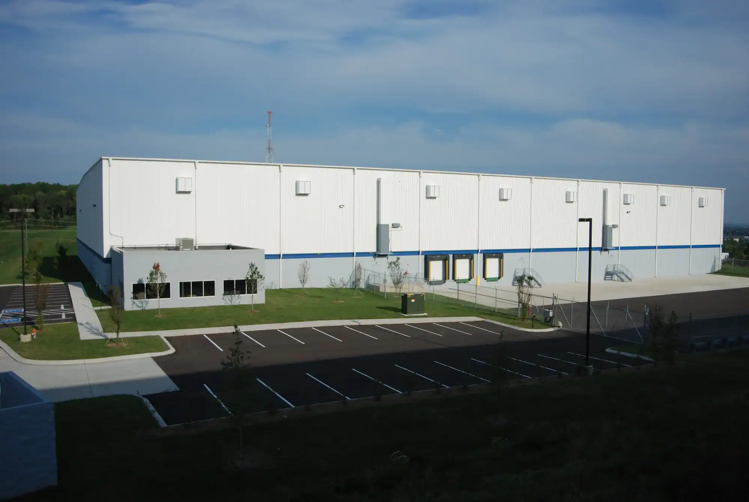New construction of warehouse facility with high interior clear height dimentions for use as records storage in steel racking systems. Building was constructed utilizing pre-engineered metal building with tilt up concrete wainscot and metal siding
Iron Mountain Warehouse
Square Feet: 77,650 sq. ft.
Project Type:New Construction
Architect: Crossroads Architecture
Completion Date: 12/28/2012
Related Projects
Load More
Load More
“WellSpring Builders is truly service-oriented. It’s more than a building to WellSpring Builders; it’s about relationships and the service they can provide to their Clients.”
Chris Wyatt, Principal at Crossroads Architecture

