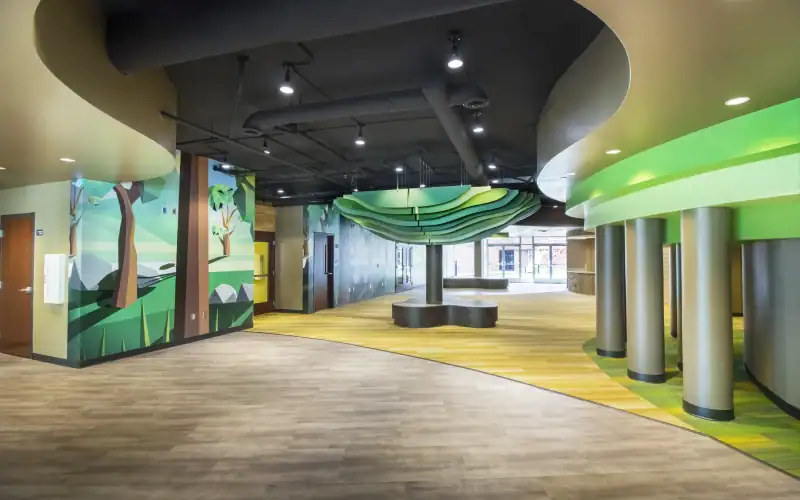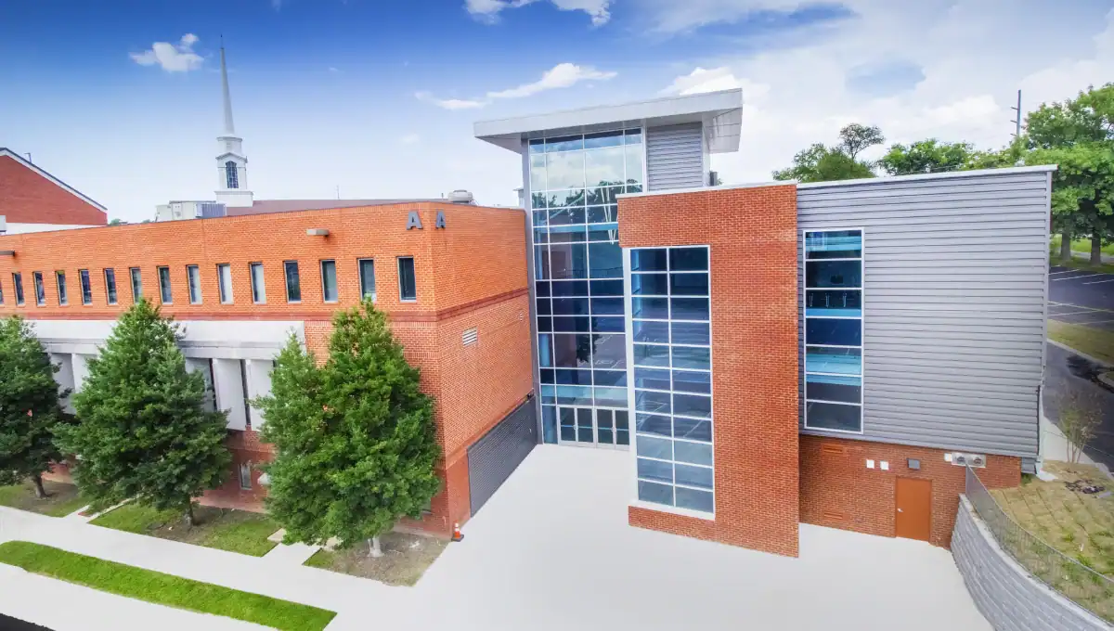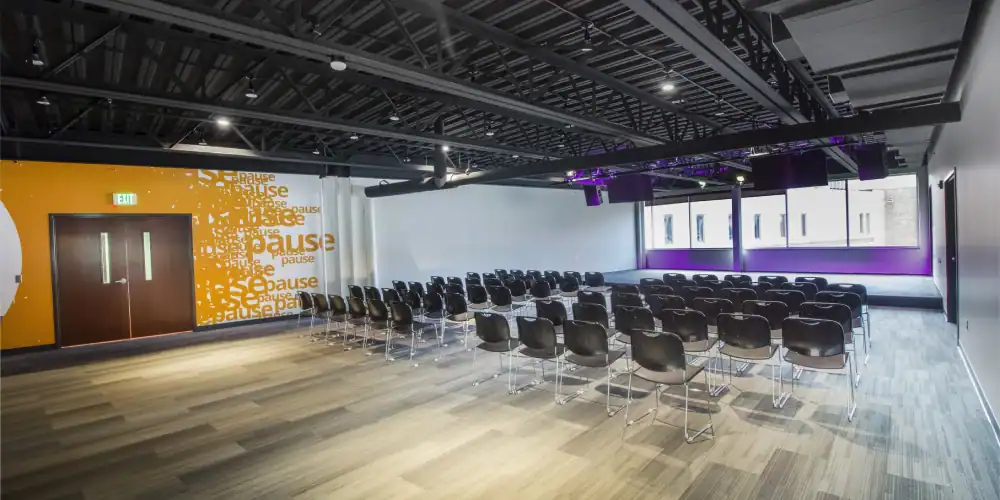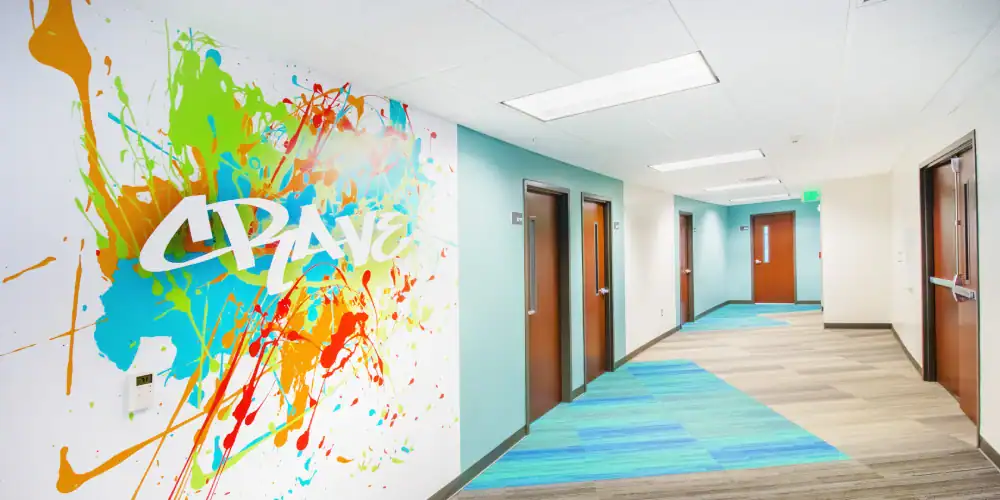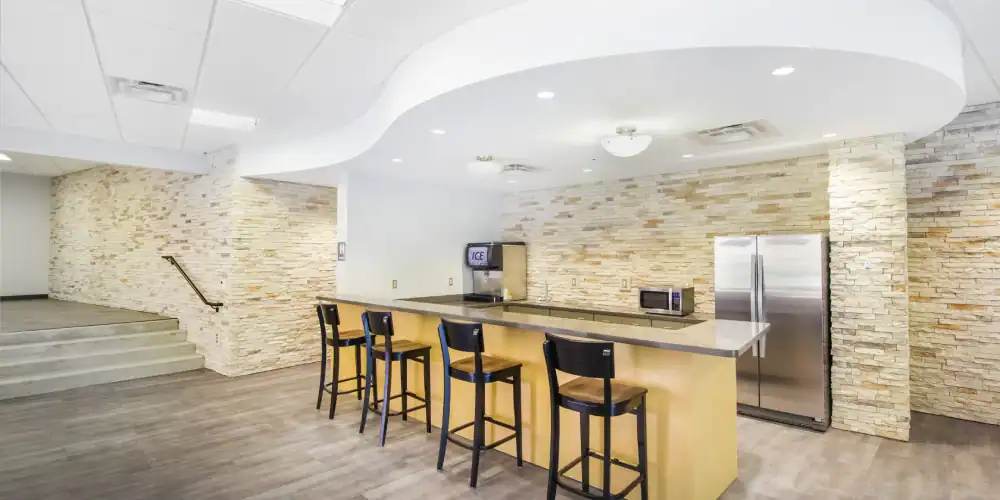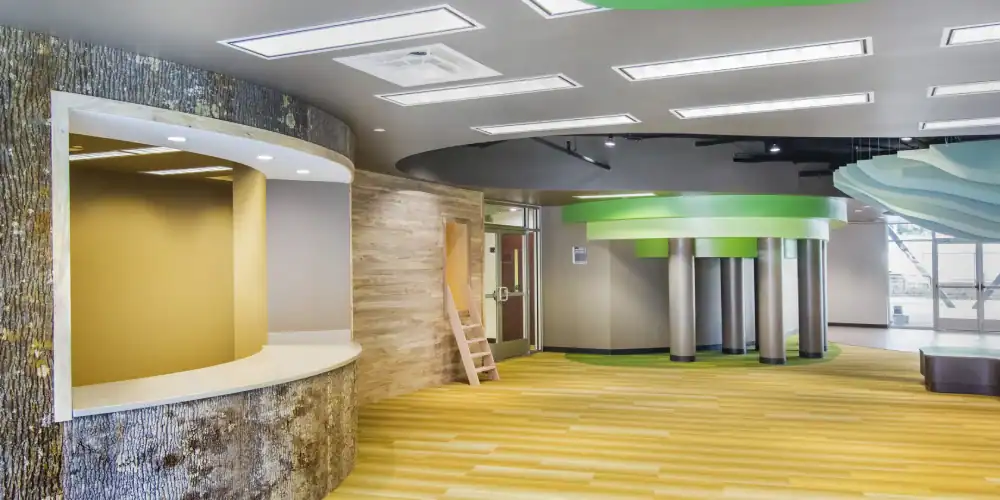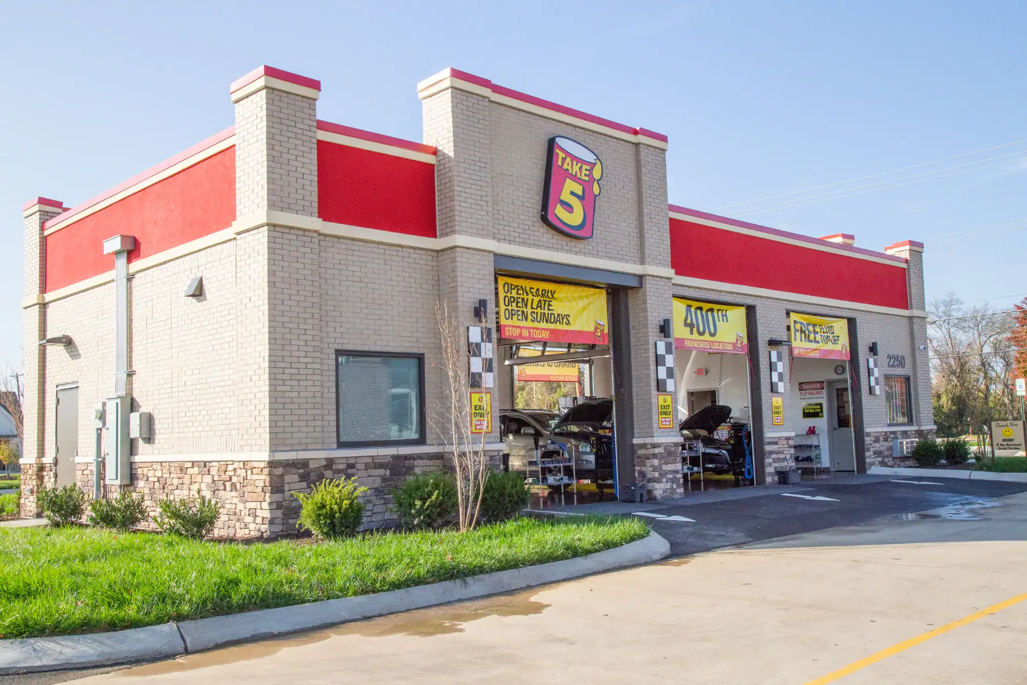New three and a half story church addition for with gathering and classroom spaces for all generations. Addition constructed from conventional steel, with masonry and aluminum storefront/curtainwall exterior
Hermitage Hills Baptist Church Addition
Square Feet: 57,778 sq. ft.
Project Type:New Construction
Architect: M. Shanks Architects
Completion Date: 8/12/2016
Related Projects
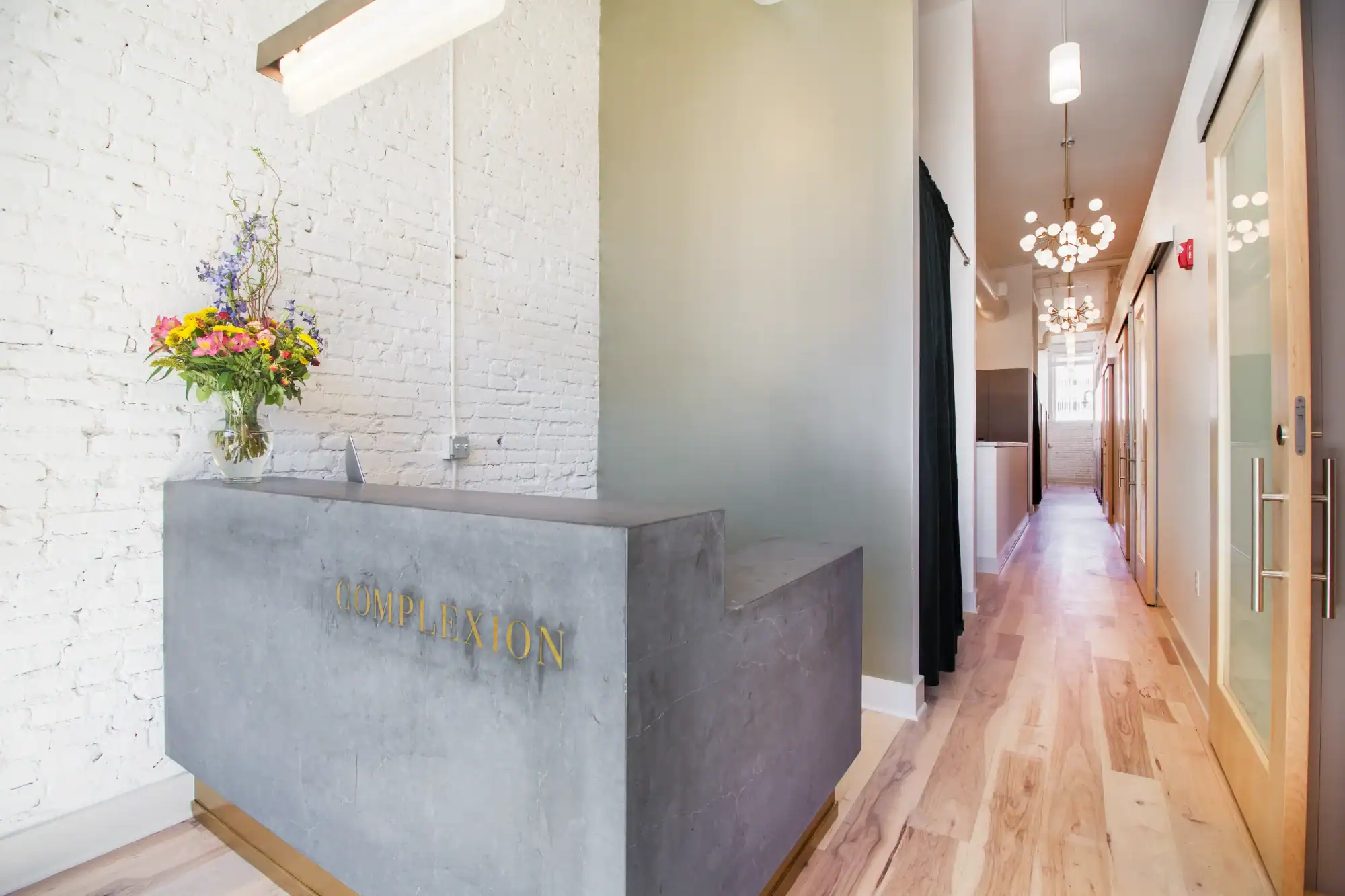
Complexion Nashville Aesthetics + Skincare
Interior buildout of new aesthetics and skincare treatment center

Caesar Ceramics
Interior buildout of showroom and offices for supplier of luxury tile products
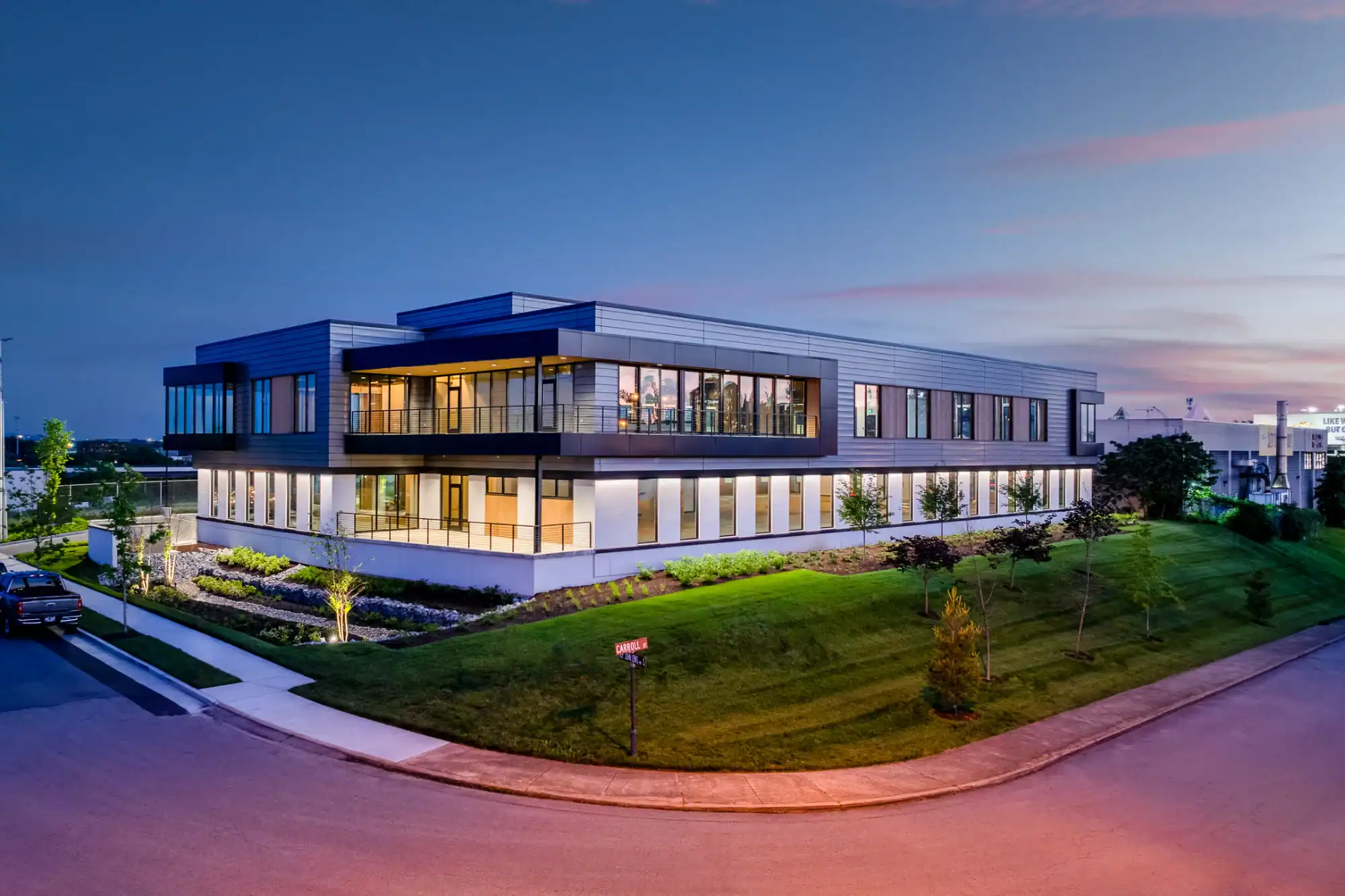
New Heights Office Building
New construction of two story speculative office building with associated sitework and core & s...
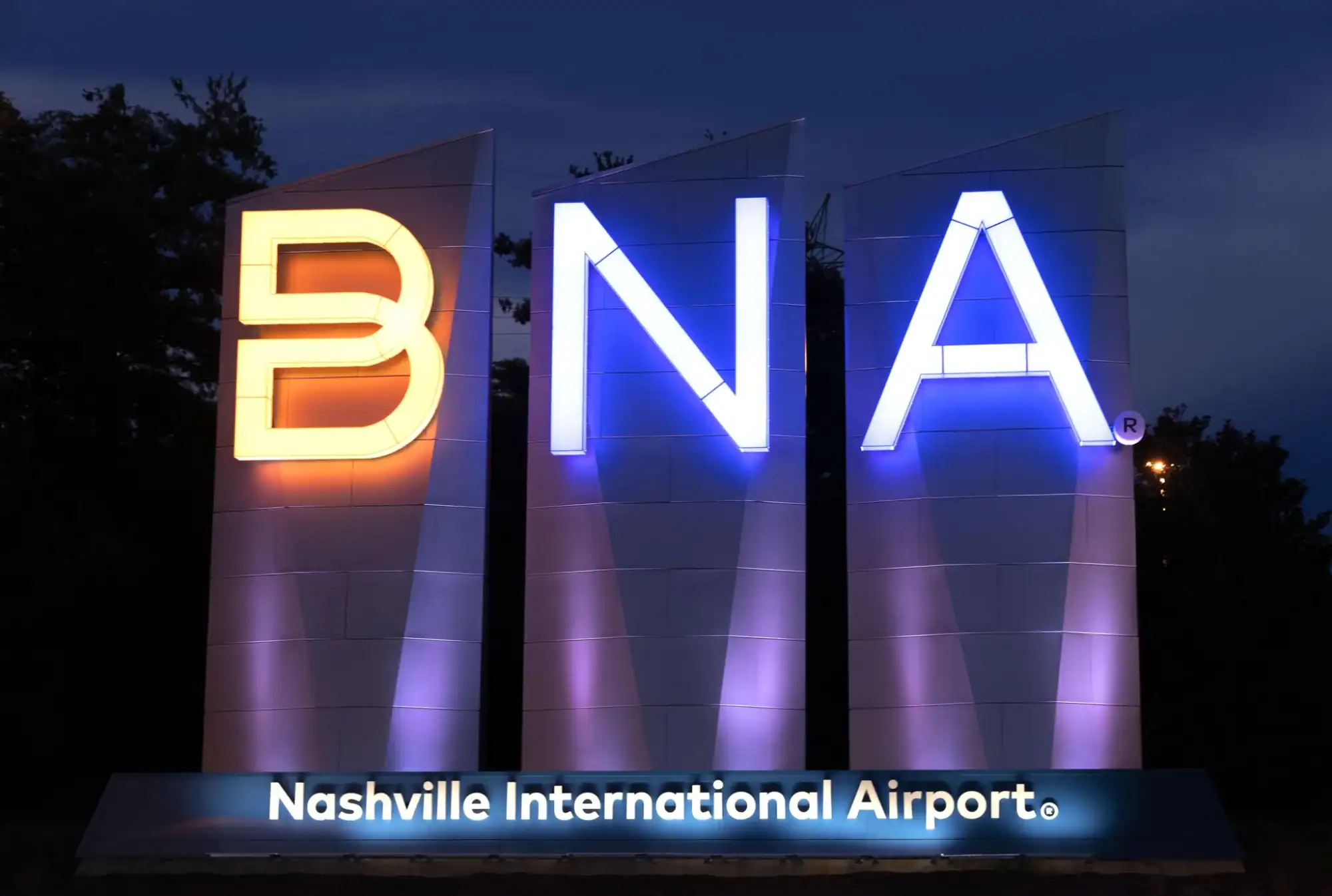
BNA Monument Sign
New construction of monument sign adjacent to I-40 at entrance to Nashville International Airport
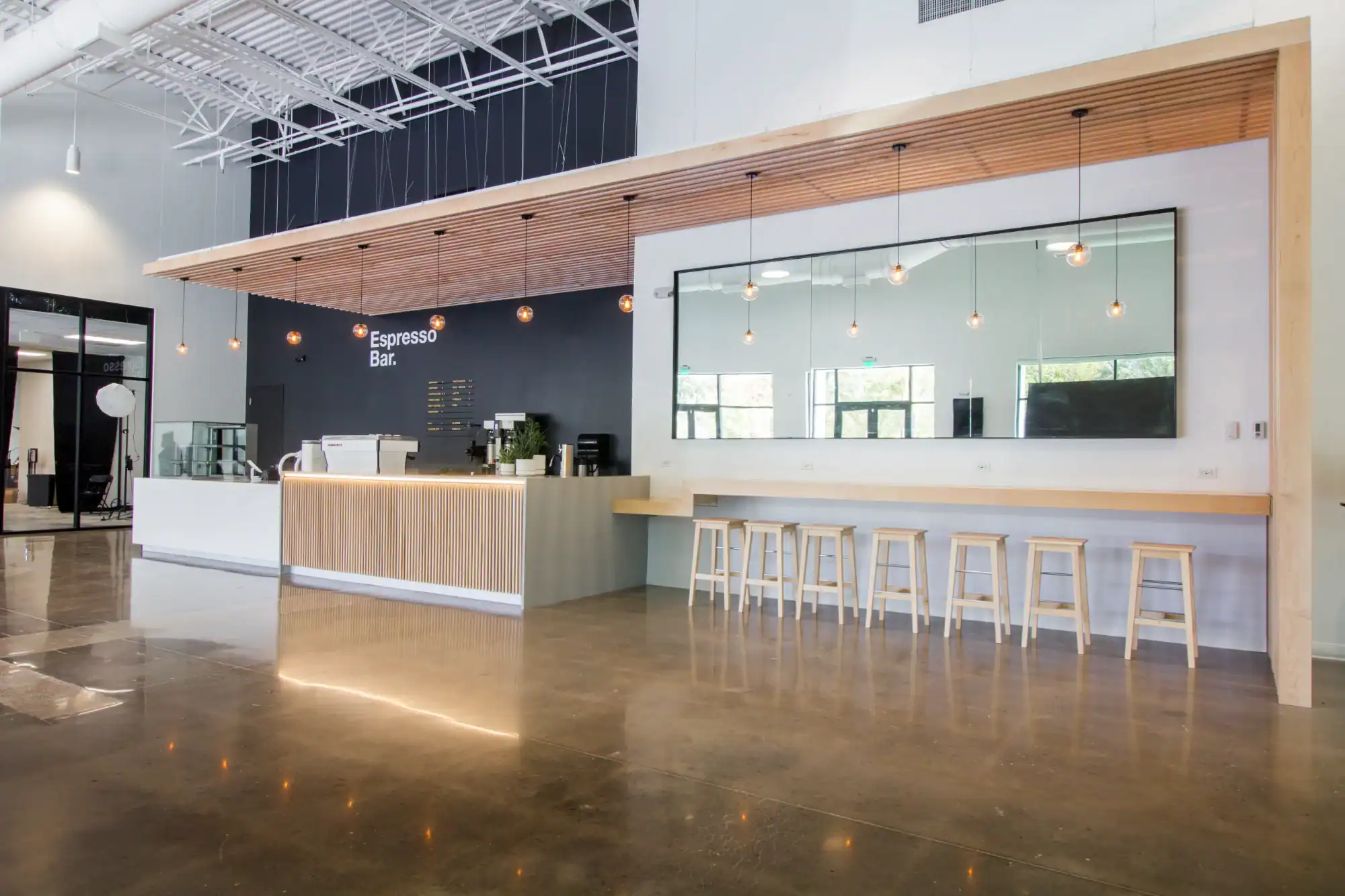
The Belonging Co
Interior renovation and infrastructure upgrades to building formerly used as office/warehouse for me...
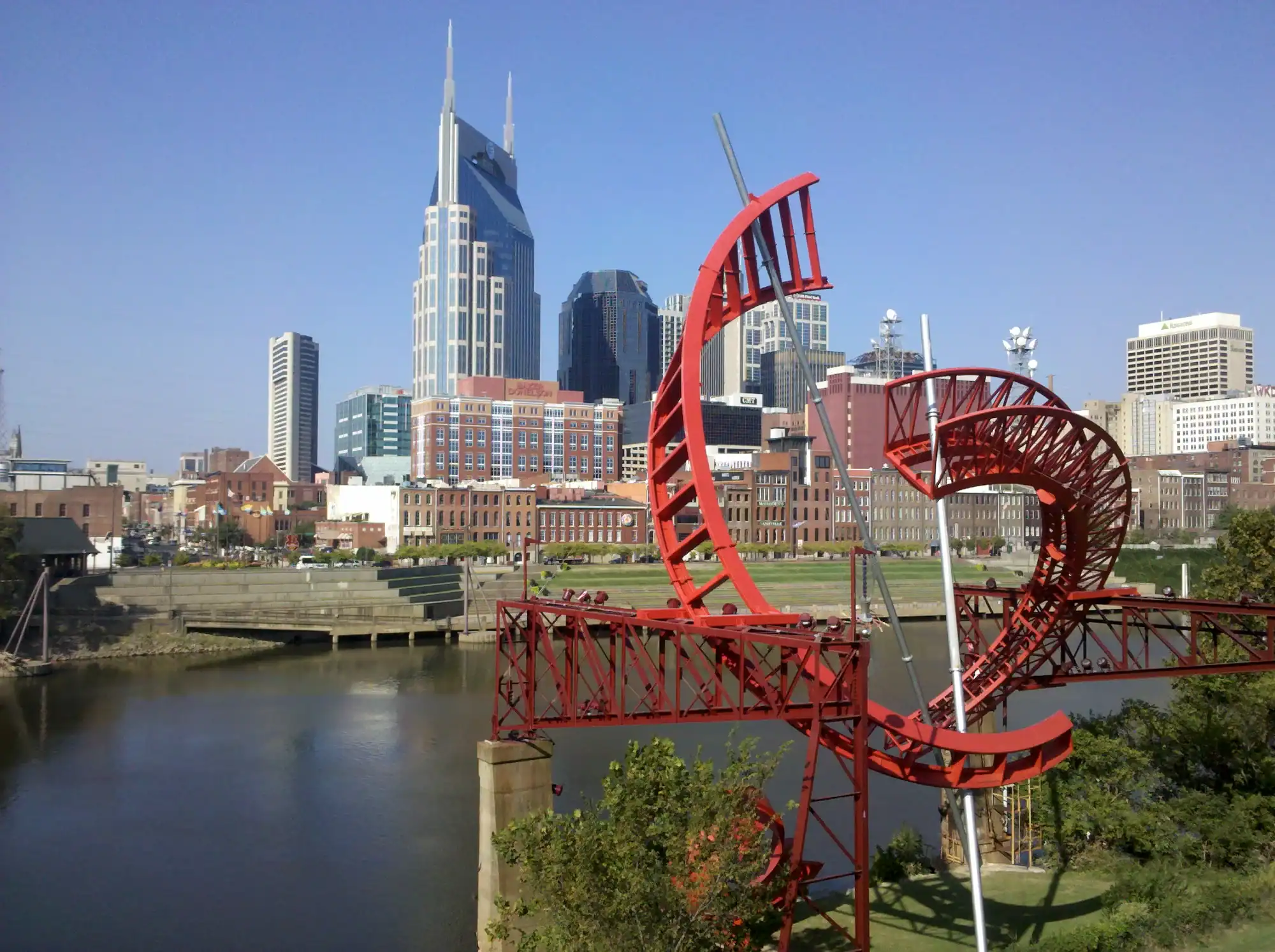
Nashville Riverfront Artwork
Riverfront construction of foundations and coordination of the erection of one of Nashville’s ...
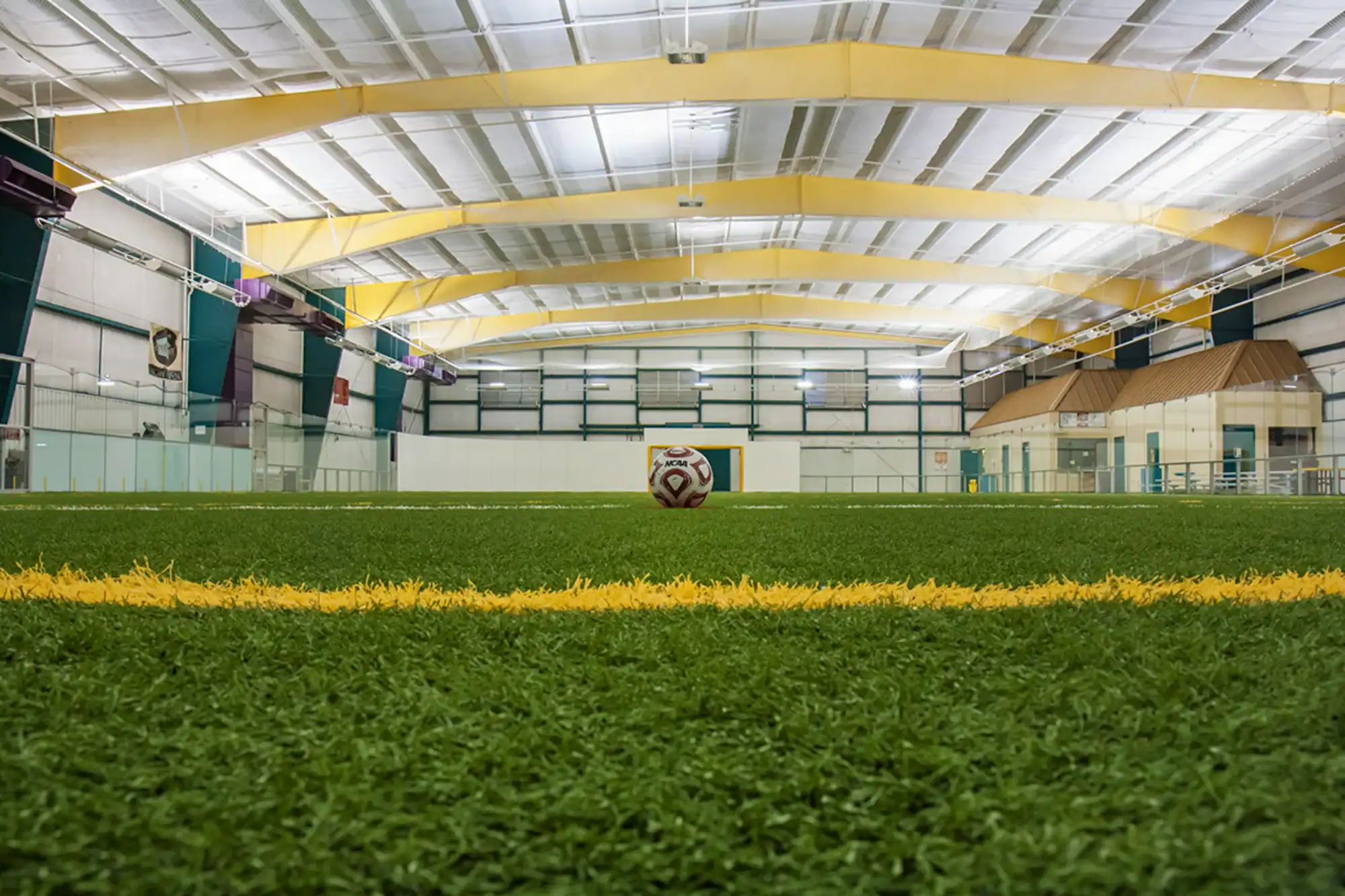
Williamson County Indoor Soccer Arena
Complete renovation and upgrades of existing soccer complex including new lighting, dasher boards, t...
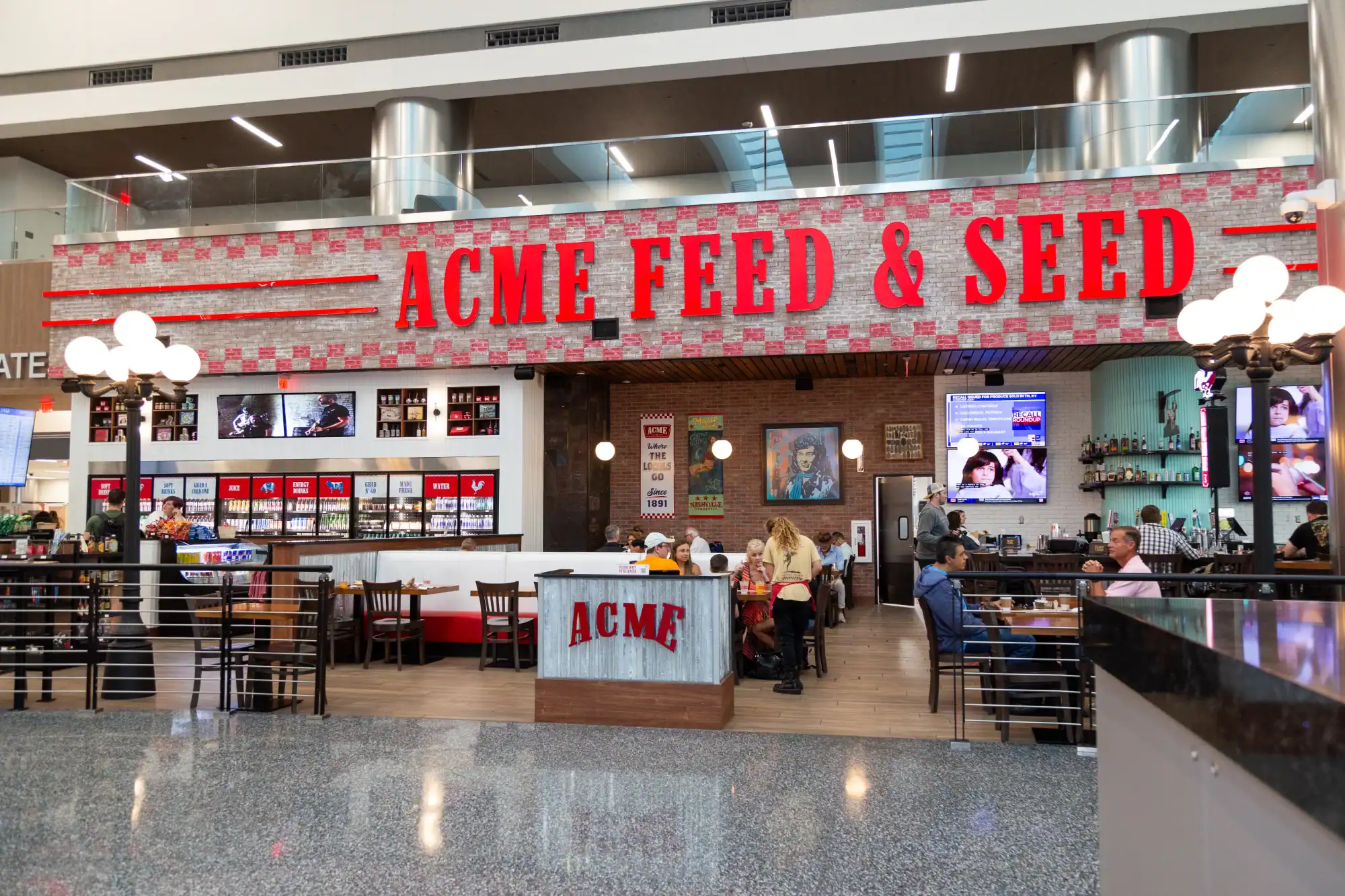
BNA – Acme Feed & Seed
Interior buildout of new airport restaurant space including commercial kitchen and brand specific fi...
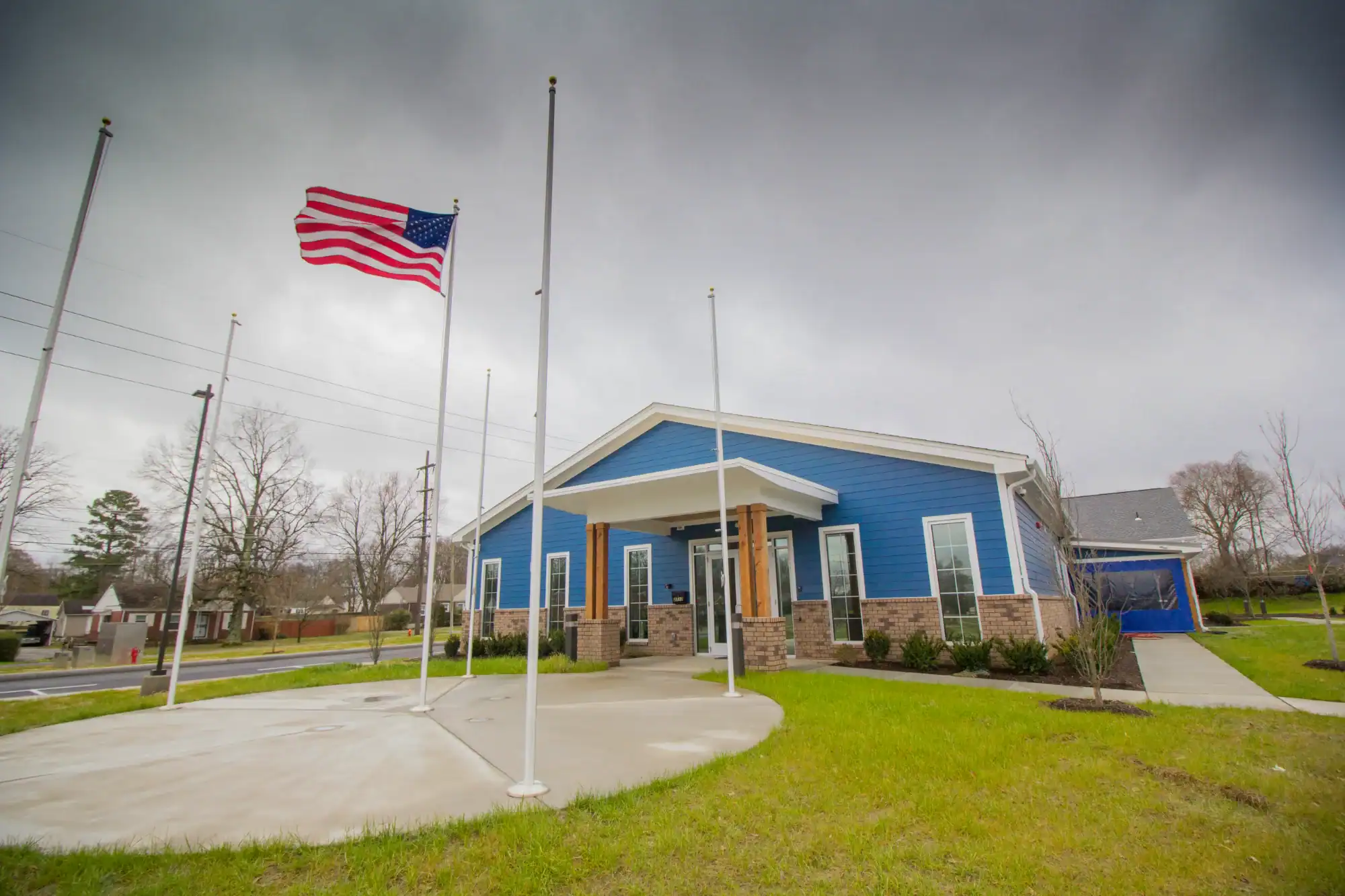
American Legion Post 88
New construction of single story wood framed facililty including commercial kitchen, bar and lounge ...
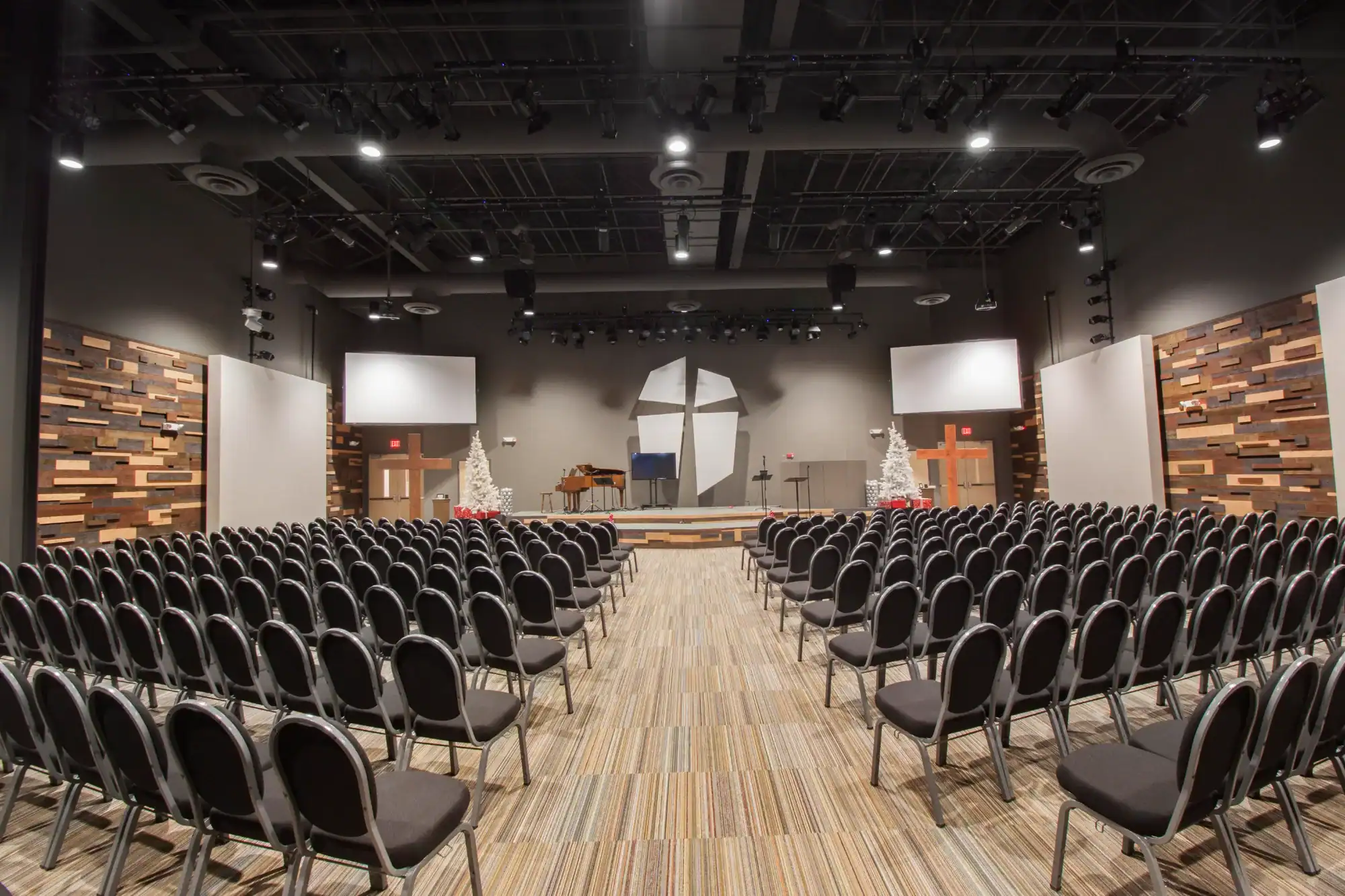
The Fellowship – Donelson
Complete interior renovation and HVAC upgrades of former fitness center for use as church and worshi...
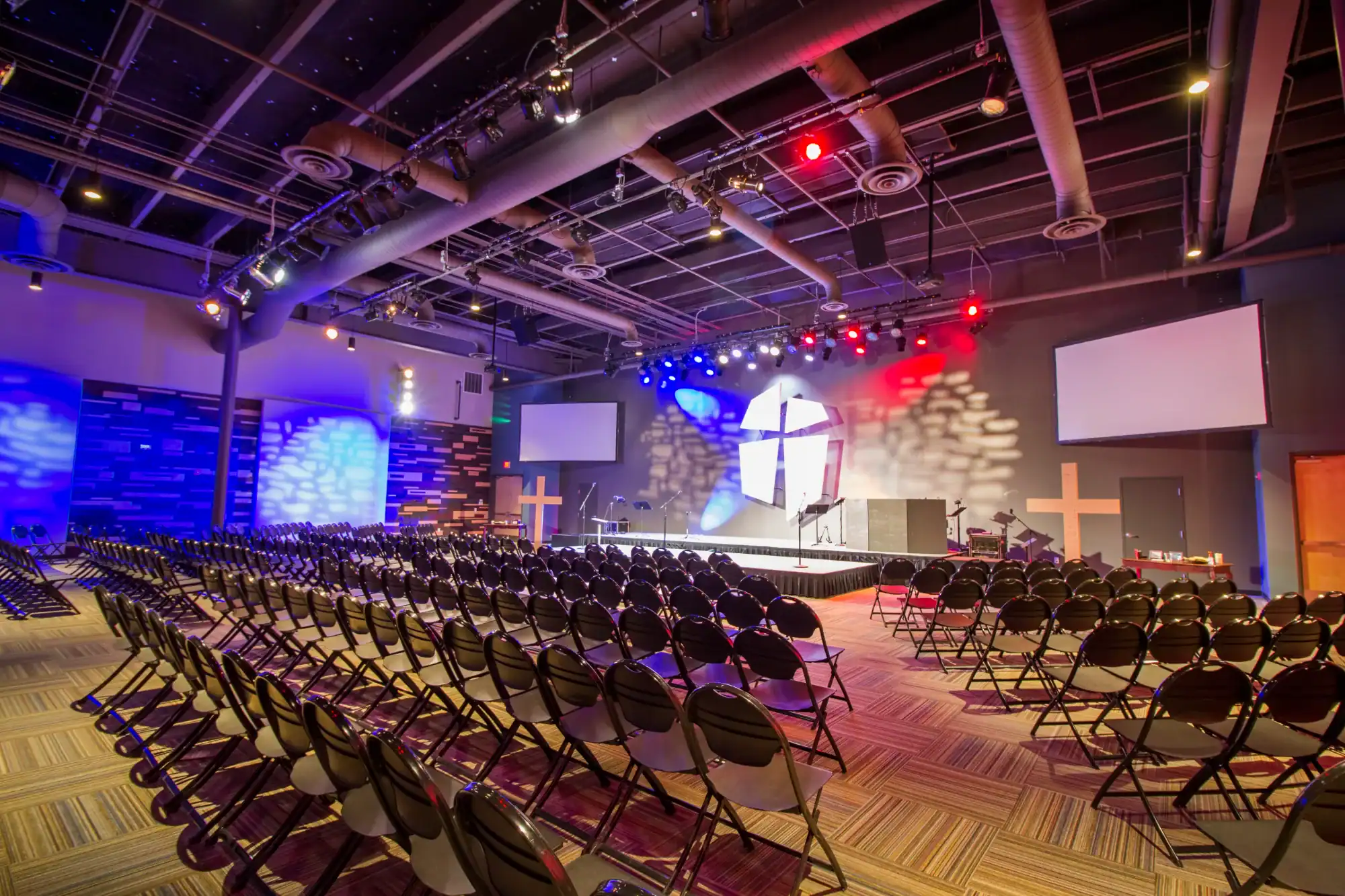
The Fellowship – Mount Juliet
Complete interior renovation with exterior and parking upgrades of existing warehouse for use as chu...
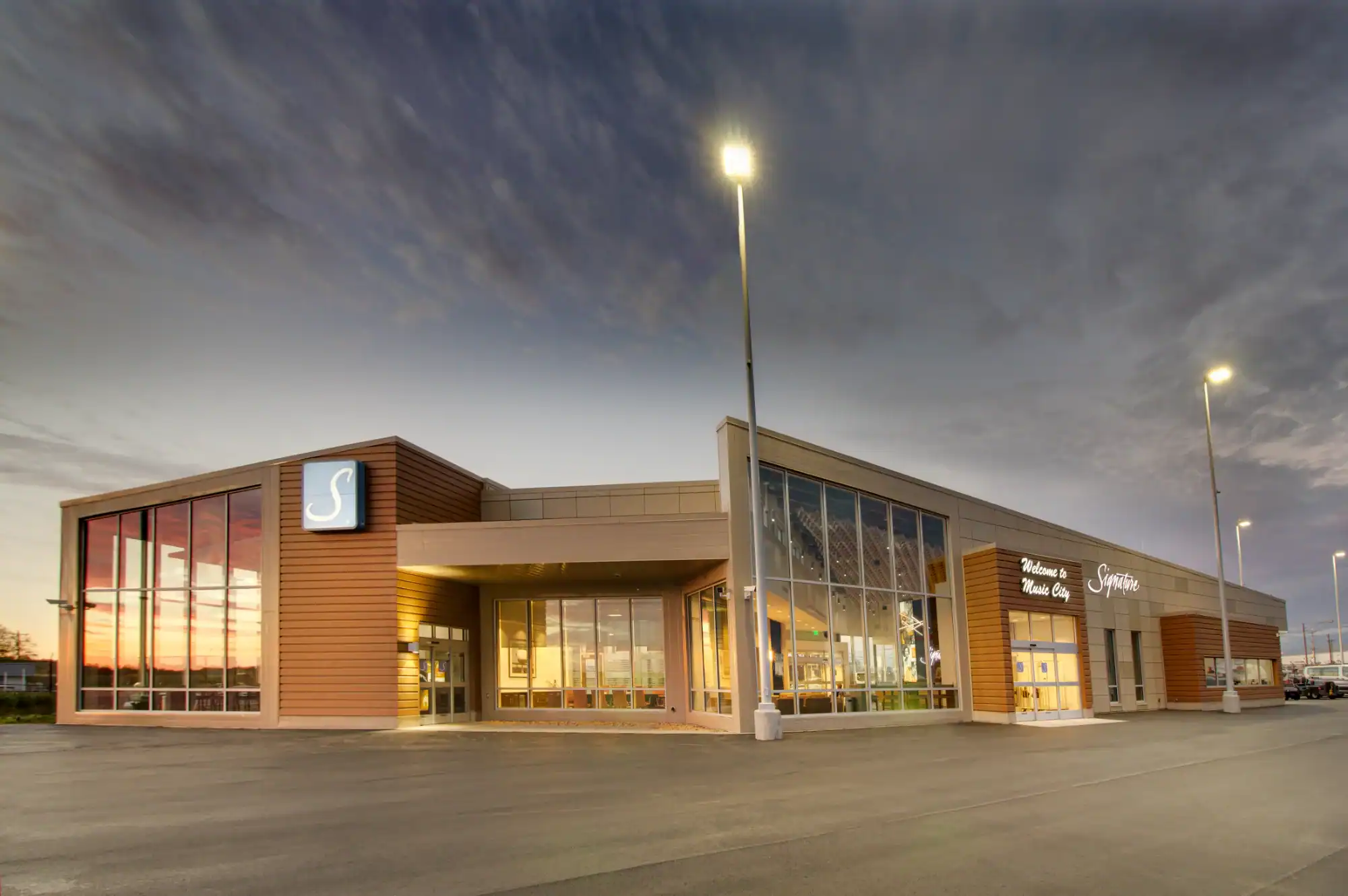
Signature Aviation
New construction of private general aviation FBO for VIP clientele with extensive high end interior ...
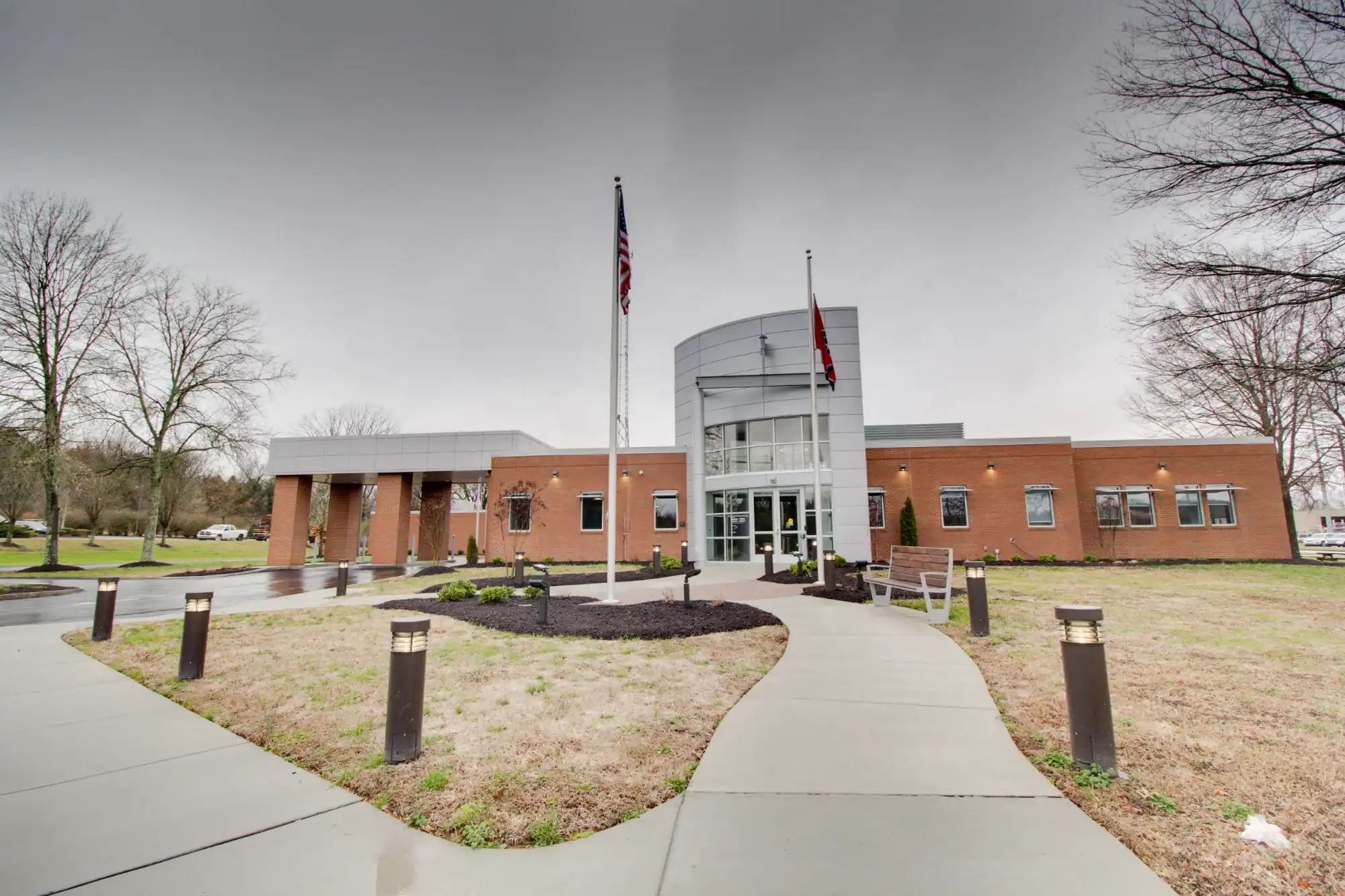
MTEMC Franklin & Lebanon Offices
Complete interior renovations and new exterior façades for two (2) electric cooperative offices.
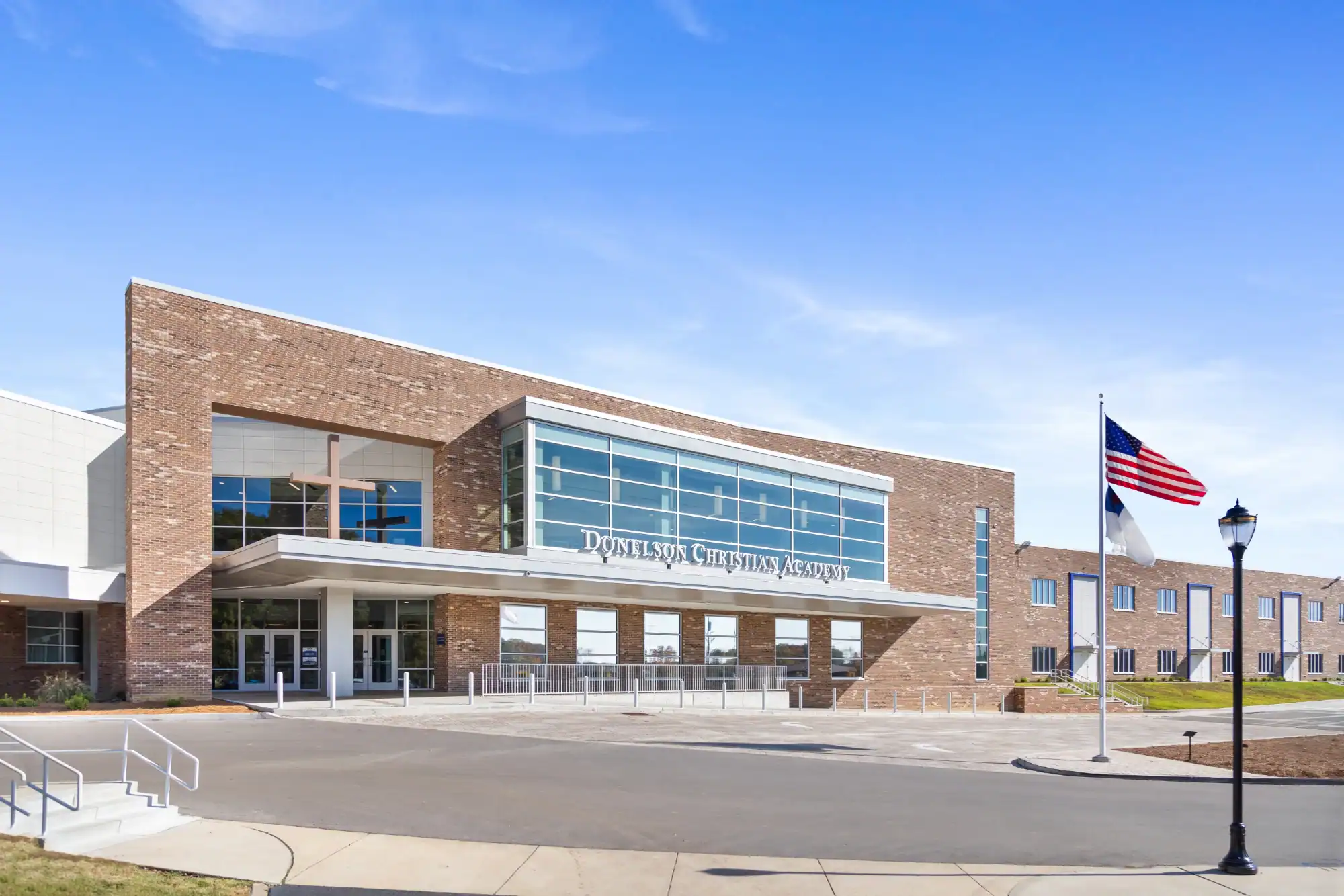
Donelson Christian Academy Repairs & Addition
Repairs to areas of Middle School, High School and athletics facilities, and construction of new two...
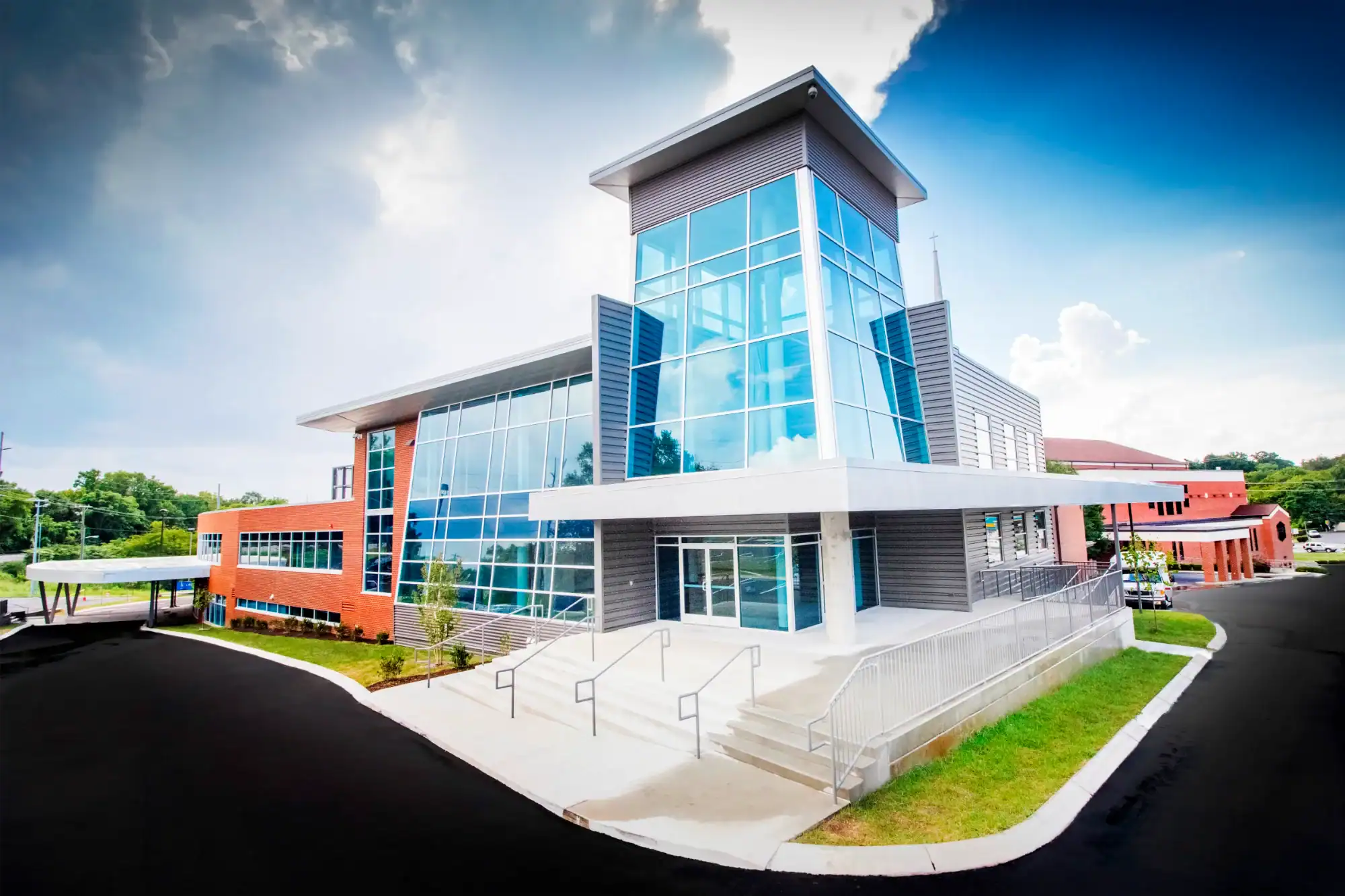
Hermitage Hills Baptist Church Addition
New three and a half story church addition for with gathering and classroom spaces for all generatio...
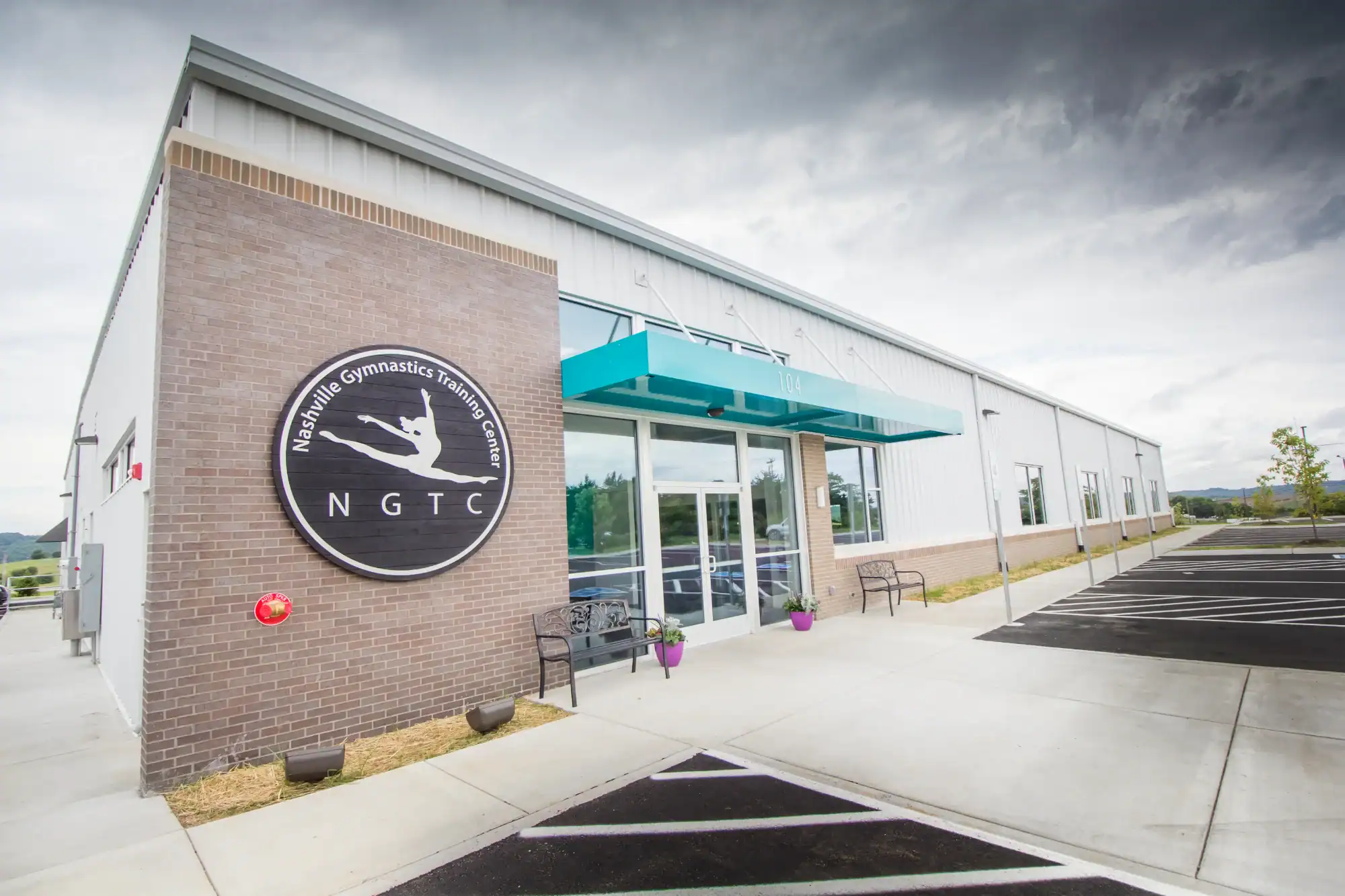
Nashville Gymnastics Training Center
New construction of pre-engineered metal building gymnasium and offices for use as gymnastics traini...
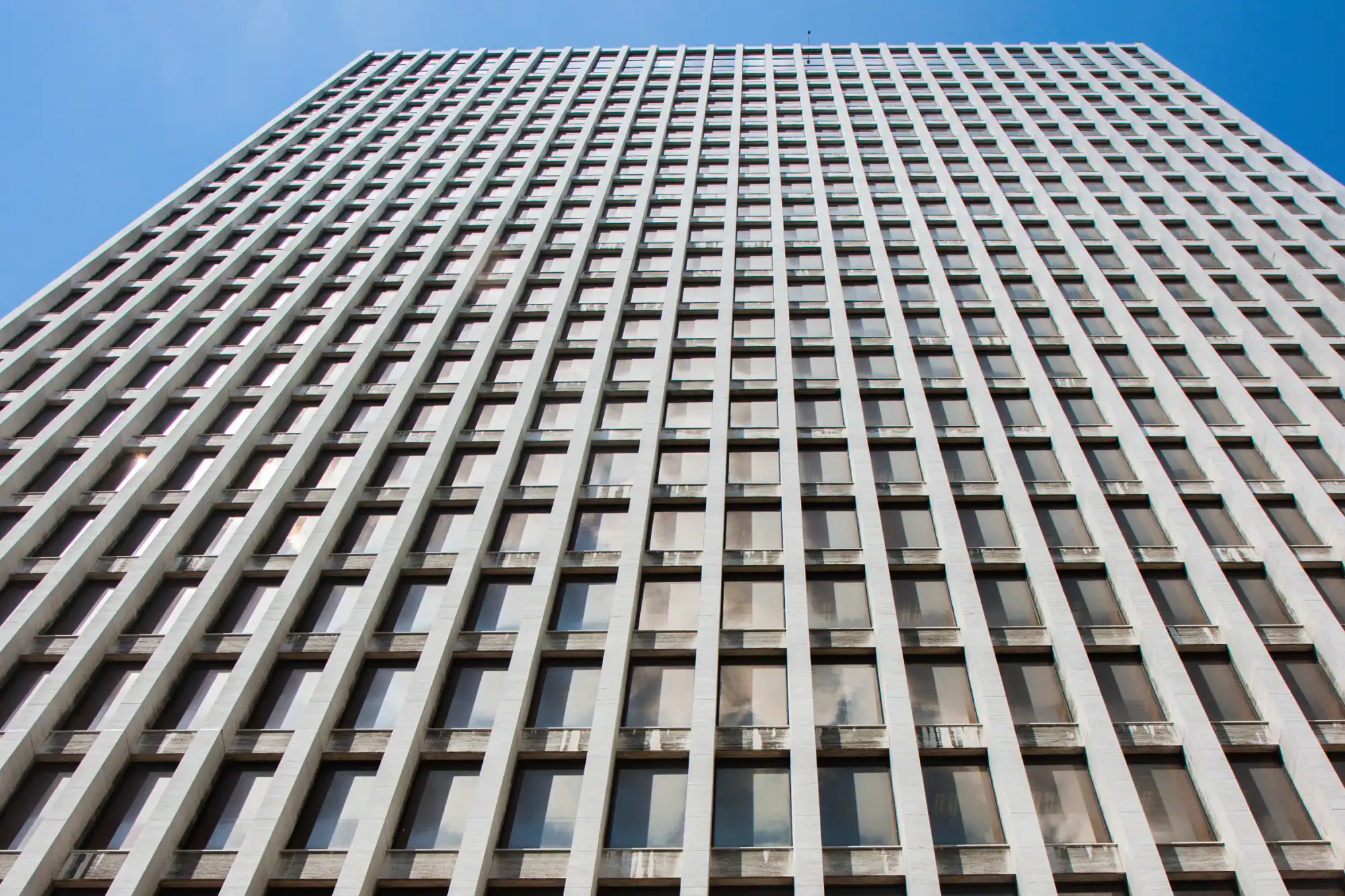
TN Tower Exterior Building Repairs
Complete façade renovation including replacement glazing of all glass, patching of travertine masonr...
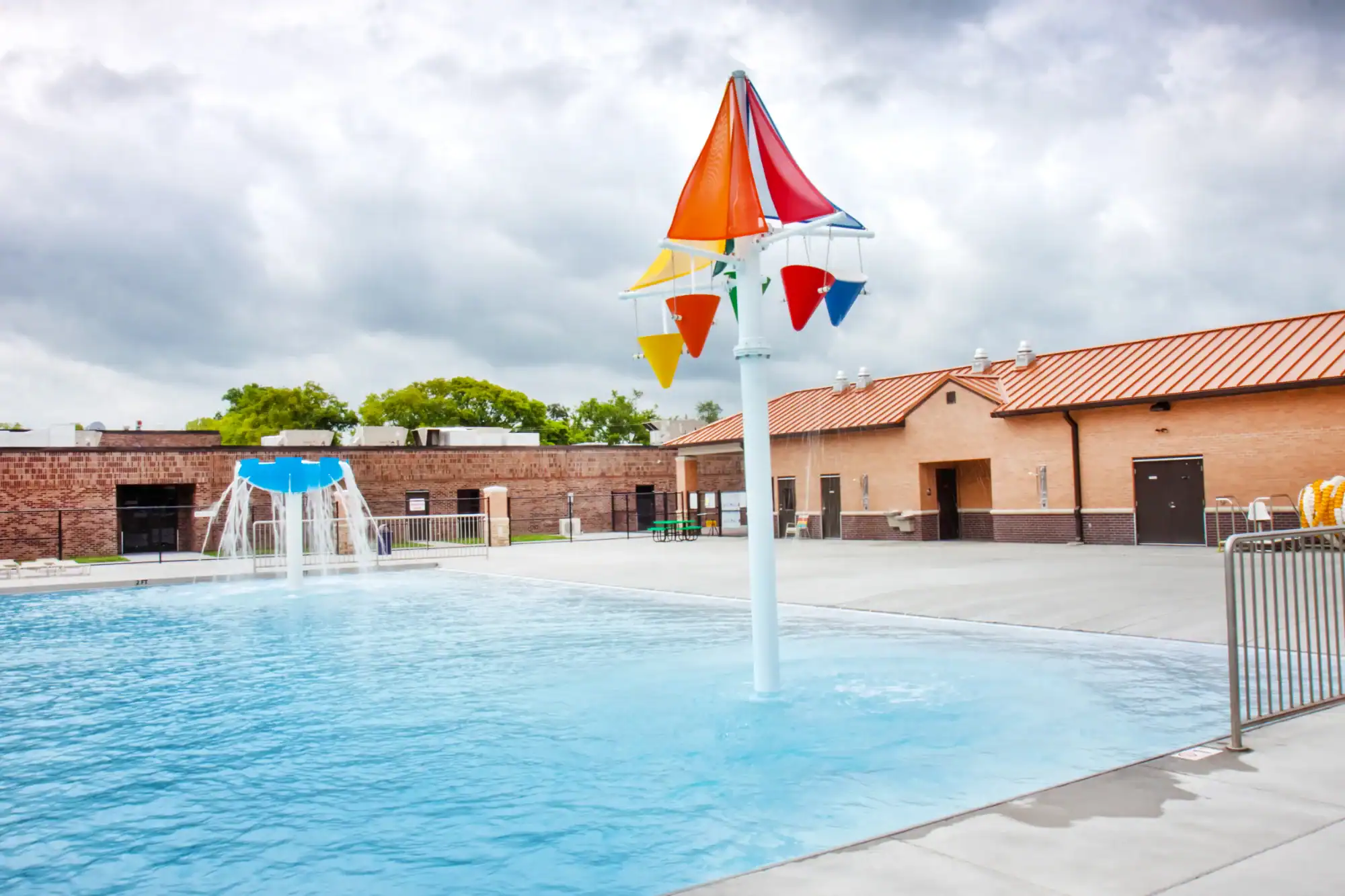
Williamson County Recreation Center
Complete interior renovation, exterior addition and pool construction for community recreation/fitne...
Load More

Caesar Ceramics
Interior buildout of showroom and offices for supplier of luxury tile products

MTEMC Franklin & Lebanon Offices
Complete interior renovations and new exterior façades for two (2) electric cooperative offices.

The Fellowship – Mount Juliet
Complete interior renovation with exterior and parking upgrades of existing warehouse for use as chu...

Signature Aviation
New construction of private general aviation FBO for VIP clientele with extensive high end interior ...

New Heights Office Building
New construction of two story speculative office building with associated sitework and core & s...

Nashville Riverfront Artwork
Riverfront construction of foundations and coordination of the erection of one of Nashville’s ...

BNA – Acme Feed & Seed
Interior buildout of new airport restaurant space including commercial kitchen and brand specific fi...

Hermitage Hills Baptist Church Addition
New three and a half story church addition for with gathering and classroom spaces for all generatio...

Nashville Gymnastics Training Center
New construction of pre-engineered metal building gymnasium and offices for use as gymnastics traini...

The Belonging Co
Interior renovation and infrastructure upgrades to building formerly used as office/warehouse for me...

TN Tower Exterior Building Repairs
Complete façade renovation including replacement glazing of all glass, patching of travertine masonr...

Williamson County Indoor Soccer Arena
Complete renovation and upgrades of existing soccer complex including new lighting, dasher boards, t...

BNA Monument Sign
New construction of monument sign adjacent to I-40 at entrance to Nashville International Airport

Williamson County Recreation Center
Complete interior renovation, exterior addition and pool construction for community recreation/fitne...

Donelson Christian Academy Repairs & Addition
Repairs to areas of Middle School, High School and athletics facilities, and construction of new two...

Complexion Nashville Aesthetics + Skincare
Interior buildout of new aesthetics and skincare treatment center

The Fellowship – Donelson
Complete interior renovation and HVAC upgrades of former fitness center for use as church and worshi...

American Legion Post 88
New construction of single story wood framed facililty including commercial kitchen, bar and lounge ...
Load More
“WellSpring Builders is truly service-oriented. It’s more than a building to WellSpring Builders; it’s about relationships and the service they can provide to their Clients.”
Chris Wyatt, Principal at Crossroads Architecture

